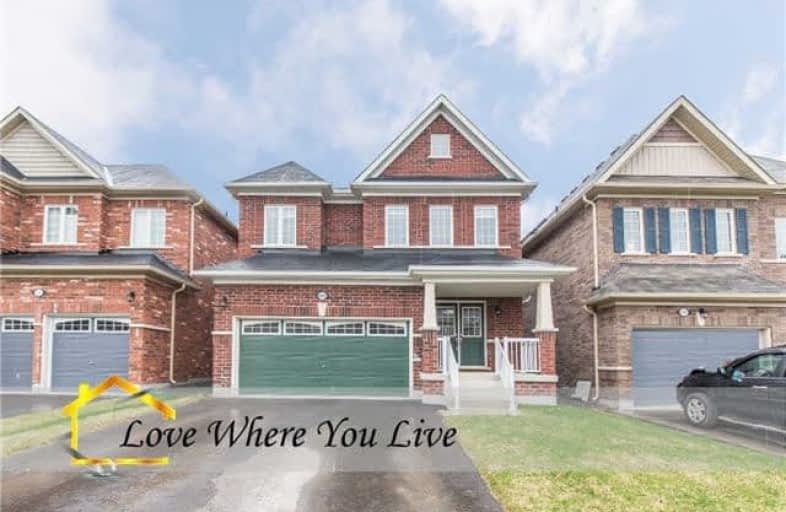Sold on Dec 08, 2017
Note: Property is not currently for sale or for rent.

-
Type: Detached
-
Style: 2-Storey
-
Lot Size: 35.99 x 108 Feet
-
Age: No Data
-
Taxes: $6,369 per year
-
Days on Site: 56 Days
-
Added: Sep 07, 2019 (1 month on market)
-
Updated:
-
Last Checked: 2 months ago
-
MLS®#: E3954636
-
Listed By: Sutton group-heritage realty inc., brokerage
Immaculate 4 Bdrm, 3 Bath Detached Family Home With Over 2,400 Sq Ft Of Luxurious Living Space. Bright Eat In Kit. W/Ceramic Flr, Ss Appliances, Centre Island & W/O Frm Brkfst Area To Private Deck. Large Lr Has Spotless Broadloom & Enticing Gas Fireplace. Separate, Formal Dr Has Broadloom & Lrg Wndw. Main Flr Laundry. 4 Lrg Bdrms On 2nd Floor.
Extras
Mbr Has Large W/I Closet & 4Pc Ensuite. All 3 Secondary Bdrms W/ Dbl Closets & Multiple, Large Wndws. Lovely Main 4Pc Bath. Sep. Side Entrance. Unspoiled W/O Bsmt To Premium Lot. No Neighbours Behind. Close To All Amenities & Hwy 407.
Property Details
Facts for 2545 Secreto Drive, Oshawa
Status
Days on Market: 56
Last Status: Sold
Sold Date: Dec 08, 2017
Closed Date: Jan 11, 2018
Expiry Date: Jan 17, 2018
Sold Price: $690,000
Unavailable Date: Dec 08, 2017
Input Date: Oct 13, 2017
Prior LSC: Listing with no contract changes
Property
Status: Sale
Property Type: Detached
Style: 2-Storey
Area: Oshawa
Community: Windfields
Availability Date: Tba
Inside
Bedrooms: 4
Bathrooms: 3
Kitchens: 1
Rooms: 8
Den/Family Room: No
Air Conditioning: None
Fireplace: Yes
Laundry Level: Main
Washrooms: 3
Building
Basement: Sep Entrance
Basement 2: W/O
Heat Type: Forced Air
Heat Source: Gas
Exterior: Brick
Water Supply: Municipal
Special Designation: Unknown
Parking
Driveway: Private
Garage Spaces: 2
Garage Type: Attached
Covered Parking Spaces: 4
Total Parking Spaces: 6
Fees
Tax Year: 2016
Tax Legal Description: Plan 40M2530 Lot 132
Taxes: $6,369
Land
Cross Street: Simcoe / Windsor
Municipality District: Oshawa
Fronting On: East
Pool: None
Sewer: Sewers
Lot Depth: 108 Feet
Lot Frontage: 35.99 Feet
Additional Media
- Virtual Tour: https://1drv.ms/f/s!AvSJofH9ES-8iqpzvLBNxaydXROfcw
Rooms
Room details for 2545 Secreto Drive, Oshawa
| Type | Dimensions | Description |
|---|---|---|
| Kitchen Main | 3.05 x 4.37 | Ceramic Floor, Centre Island, Stainless Steel Appl |
| Breakfast Main | 2.84 x 3.71 | Ceramic Floor, Open Concept, W/O To Deck |
| Living Main | 4.22 x 4.87 | Broadloom, Gas Fireplace, Large Window |
| Dining Main | 3.76 x 4.22 | Broadloom, Separate Rm, Large Window |
| Master 2nd | 3.76 x 4.88 | Broadloom, W/I Closet, 4 Pc Ensuite |
| 2nd Br 2nd | 4.70 x 3.61 | Broadloom, Double Closet, Large Window |
| 3rd Br 2nd | 3.56 x 4.62 | Broadloom, Double Closet, Large Window |
| 4th Br 2nd | 4.39 x 4.01 | Broadloom, Double Closet, Large Window |
| XXXXXXXX | XXX XX, XXXX |
XXXX XXX XXXX |
$XXX,XXX |
| XXX XX, XXXX |
XXXXXX XXX XXXX |
$XXX,XXX | |
| XXXXXXXX | XXX XX, XXXX |
XXXXXXXX XXX XXXX |
|
| XXX XX, XXXX |
XXXXXX XXX XXXX |
$XXX,XXX |
| XXXXXXXX XXXX | XXX XX, XXXX | $690,000 XXX XXXX |
| XXXXXXXX XXXXXX | XXX XX, XXXX | $699,900 XXX XXXX |
| XXXXXXXX XXXXXXXX | XXX XX, XXXX | XXX XXXX |
| XXXXXXXX XXXXXX | XXX XX, XXXX | $799,900 XXX XXXX |

Unnamed Windfields Farm Public School
Elementary: PublicFather Joseph Venini Catholic School
Elementary: CatholicKedron Public School
Elementary: PublicQueen Elizabeth Public School
Elementary: PublicSt John Bosco Catholic School
Elementary: CatholicSherwood Public School
Elementary: PublicFather Donald MacLellan Catholic Sec Sch Catholic School
Secondary: CatholicMonsignor Paul Dwyer Catholic High School
Secondary: CatholicR S Mclaughlin Collegiate and Vocational Institute
Secondary: PublicO'Neill Collegiate and Vocational Institute
Secondary: PublicMaxwell Heights Secondary School
Secondary: PublicSinclair Secondary School
Secondary: Public


