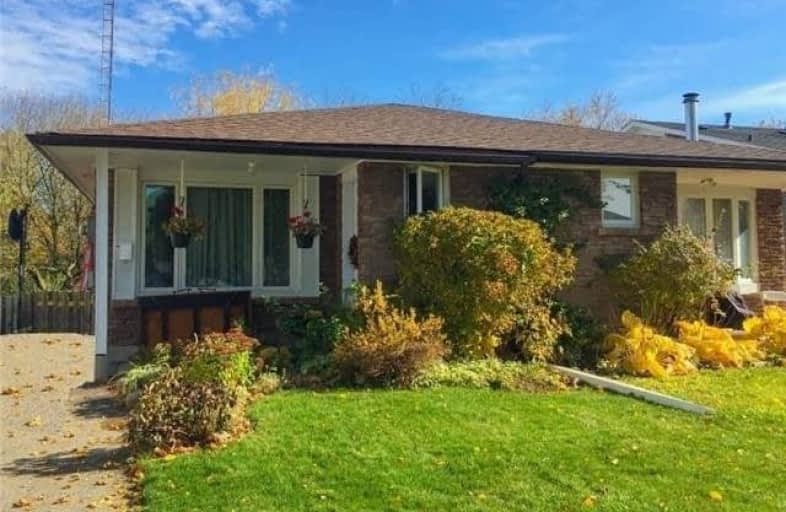Sold on May 21, 2020
Note: Property is not currently for sale or for rent.

-
Type: Semi-Detached
-
Style: Backsplit 4
-
Lot Size: 27.5 x 132 Feet
-
Age: No Data
-
Taxes: $3,617 per year
-
Days on Site: 38 Days
-
Added: Apr 13, 2020 (1 month on market)
-
Updated:
-
Last Checked: 3 months ago
-
MLS®#: E4741480
-
Listed By: Forest hill real estate inc., brokerage
Updated Back-Split Backing Onto Harmony Creek. This Lovely Home Features Renovated Kitchen With Quartz Counter, Ceramic Back Splash, Breakfast Bar And Separate Entrance, Dark Hardwood Through Most Rooms, Updated Main Bath With Granite & New Surround, New Shingles In 2015, 4th Bedroom With Walkout To Patio, Finished Basement With Second Kitchen & Living Space. Lower Level Can Be In-Law Suite. The List Goes On! Don't Miss Out On This Move In Condition Home
Extras
Include: Upper & Lower Level Fridge, Stove, Washer, Dryer, B/I Dishwasher, Microwave/Range Hood, Window Covs, Light Fixtures, Central Air. Rental: Hot Water Tank 17.79 + Hst (Reliance). Owners Don't Warranty Retrofit Of In-Law Suite.
Property Details
Facts for 255 Coventry Court, Oshawa
Status
Days on Market: 38
Last Status: Sold
Sold Date: May 21, 2020
Closed Date: Jun 25, 2020
Expiry Date: Jun 13, 2020
Sold Price: $472,500
Unavailable Date: May 21, 2020
Input Date: Apr 13, 2020
Property
Status: Sale
Property Type: Semi-Detached
Style: Backsplit 4
Area: Oshawa
Community: Eastdale
Availability Date: Tba
Inside
Bedrooms: 4
Bathrooms: 2
Kitchens: 1
Kitchens Plus: 1
Rooms: 7
Den/Family Room: No
Air Conditioning: Central Air
Fireplace: No
Washrooms: 2
Building
Basement: Fin W/O
Basement 2: Sep Entrance
Heat Type: Forced Air
Heat Source: Gas
Exterior: Alum Siding
Water Supply: Municipal
Special Designation: Unknown
Parking
Driveway: Private
Garage Type: None
Covered Parking Spaces: 3
Total Parking Spaces: 3
Fees
Tax Year: 2019
Tax Legal Description: Pcl 14-1 Sec M130; Pt Lt 14 P1 M130, Pt 1 40Wr382
Taxes: $3,617
Land
Cross Street: Adelaide/Wilson
Municipality District: Oshawa
Fronting On: West
Pool: None
Sewer: Sewers
Lot Depth: 132 Feet
Lot Frontage: 27.5 Feet
Additional Media
- Virtual Tour: https://www.houssmax.ca/vtournb/h3182050
Rooms
Room details for 255 Coventry Court, Oshawa
| Type | Dimensions | Description |
|---|---|---|
| Kitchen Main | 3.04 x 3.48 | |
| Living Main | 3.43 x 5.56 | |
| Dining Main | 2.37 x 3.59 | |
| Master Upper | 3.05 x 4.26 | |
| 2nd Br Upper | 3.48 x 3.55 | |
| 3rd Br Lower | 2.73 x 4.19 | |
| 4th Br Lower | 2.68 x 3.51 | |
| Living Bsmt | 2.60 x 6.92 | |
| Kitchen Bsmt | 1.95 x 3.70 |
| XXXXXXXX | XXX XX, XXXX |
XXXX XXX XXXX |
$XXX,XXX |
| XXX XX, XXXX |
XXXXXX XXX XXXX |
$XXX,XXX | |
| XXXXXXXX | XXX XX, XXXX |
XXXXXX XXX XXXX |
$X,XXX |
| XXX XX, XXXX |
XXXXXX XXX XXXX |
$X,XXX | |
| XXXXXXXX | XXX XX, XXXX |
XXXX XXX XXXX |
$XXX,XXX |
| XXX XX, XXXX |
XXXXXX XXX XXXX |
$XXX,XXX |
| XXXXXXXX XXXX | XXX XX, XXXX | $472,500 XXX XXXX |
| XXXXXXXX XXXXXX | XXX XX, XXXX | $479,000 XXX XXXX |
| XXXXXXXX XXXXXX | XXX XX, XXXX | $1,750 XXX XXXX |
| XXXXXXXX XXXXXX | XXX XX, XXXX | $1,750 XXX XXXX |
| XXXXXXXX XXXX | XXX XX, XXXX | $386,000 XXX XXXX |
| XXXXXXXX XXXXXX | XXX XX, XXXX | $330,000 XXX XXXX |

Hillsdale Public School
Elementary: PublicSir Albert Love Catholic School
Elementary: CatholicHarmony Heights Public School
Elementary: PublicVincent Massey Public School
Elementary: PublicCoronation Public School
Elementary: PublicWalter E Harris Public School
Elementary: PublicDCE - Under 21 Collegiate Institute and Vocational School
Secondary: PublicDurham Alternative Secondary School
Secondary: PublicMonsignor John Pereyma Catholic Secondary School
Secondary: CatholicEastdale Collegiate and Vocational Institute
Secondary: PublicO'Neill Collegiate and Vocational Institute
Secondary: PublicMaxwell Heights Secondary School
Secondary: Public

