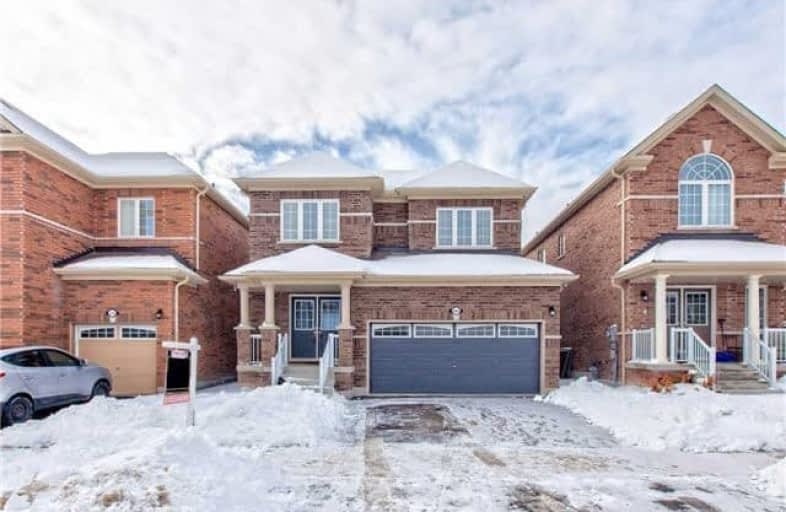Removed on May 06, 2018
Note: Property is not currently for sale or for rent.

-
Type: Detached
-
Style: 2-Storey
-
Lease Term: 1 Year
-
Possession: July 1,2018
-
All Inclusive: N
-
Lot Size: 0 x 0
-
Age: No Data
-
Days on Site: 4 Days
-
Added: Sep 07, 2019 (4 days on market)
-
Updated:
-
Last Checked: 2 months ago
-
MLS®#: E4116949
-
Listed By: Master`s trust realty inc., brokerage
Fully Bricked 4 Bedroom Home. Gas Fireplace In Great Room, Ceramic Tile Entrance, Breakfast Bar On Center Island In Kitchen, Sliding Door From Breakfast Area To Back Yard. Double Car Garage & Second Floor Laundry Room. Step To Uoit University & Durham College, Bus, Parks, Restaurants, Shops, Etc. Close To 407, Hwy7 & 401 &412
Extras
Washer, Dryer, Stainless Steel Stove, Refrigerate, Dishwasher, Tenant Pays For All Utilities. Water Grass And Snow Removal, Tenant Must Obtain Their Own Content And Liability Insurance. No Smoking Insideproperty As Per Landlord.
Property Details
Facts for 2552 Standardbred Drive, Oshawa
Status
Days on Market: 4
Last Status: Terminated
Sold Date: May 27, 2025
Closed Date: Nov 30, -0001
Expiry Date: Jul 01, 2018
Unavailable Date: May 06, 2018
Input Date: May 03, 2018
Prior LSC: Listing with no contract changes
Property
Status: Lease
Property Type: Detached
Style: 2-Storey
Area: Oshawa
Community: Windfields
Availability Date: July 1,2018
Inside
Bedrooms: 4
Bathrooms: 3
Kitchens: 1
Rooms: 7
Den/Family Room: No
Air Conditioning: Central Air
Fireplace: Yes
Laundry:
Washrooms: 3
Utilities
Utilities Included: N
Building
Basement: Full
Heat Type: Forced Air
Heat Source: Gas
Exterior: Brick
Private Entrance: Y
Water Supply: Municipal
Special Designation: Unknown
Parking
Driveway: Private
Parking Included: Yes
Garage Spaces: 2
Garage Type: Attached
Covered Parking Spaces: 2
Total Parking Spaces: 4
Fees
Cable Included: No
Central A/C Included: Yes
Common Elements Included: Yes
Heating Included: No
Hydro Included: No
Water Included: No
Land
Cross Street: Bridle Rd N/Winchest
Municipality District: Oshawa
Fronting On: West
Pool: None
Sewer: Sewers
Rooms
Room details for 2552 Standardbred Drive, Oshawa
| Type | Dimensions | Description |
|---|---|---|
| Living Main | - | Fireplace |
| Kitchen Main | - | Eat-In Kitchen |
| Master 2nd | - | 4 Pc Ensuite |
| 2nd Br 2nd | - | B/I Closet |
| 3rd Br 2nd | - | B/I Closet |
| 4th Br 2nd | - | B/I Closet |
| Laundry 2nd | - |
| XXXXXXXX | XXX XX, XXXX |
XXXXXXX XXX XXXX |
|
| XXX XX, XXXX |
XXXXXX XXX XXXX |
$X,XXX | |
| XXXXXXXX | XXX XX, XXXX |
XXXXXX XXX XXXX |
$X,XXX |
| XXX XX, XXXX |
XXXXXX XXX XXXX |
$X,XXX | |
| XXXXXXXX | XXX XX, XXXX |
XXXX XXX XXXX |
$XXX,XXX |
| XXX XX, XXXX |
XXXXXX XXX XXXX |
$XXX,XXX |
| XXXXXXXX XXXXXXX | XXX XX, XXXX | XXX XXXX |
| XXXXXXXX XXXXXX | XXX XX, XXXX | $2,100 XXX XXXX |
| XXXXXXXX XXXXXX | XXX XX, XXXX | $1,900 XXX XXXX |
| XXXXXXXX XXXXXX | XXX XX, XXXX | $1,950 XXX XXXX |
| XXXXXXXX XXXX | XXX XX, XXXX | $686,000 XXX XXXX |
| XXXXXXXX XXXXXX | XXX XX, XXXX | $689,990 XXX XXXX |

Unnamed Windfields Farm Public School
Elementary: PublicFather Joseph Venini Catholic School
Elementary: CatholicKedron Public School
Elementary: PublicQueen Elizabeth Public School
Elementary: PublicSt John Bosco Catholic School
Elementary: CatholicSherwood Public School
Elementary: PublicFather Donald MacLellan Catholic Sec Sch Catholic School
Secondary: CatholicMonsignor Paul Dwyer Catholic High School
Secondary: CatholicR S Mclaughlin Collegiate and Vocational Institute
Secondary: PublicO'Neill Collegiate and Vocational Institute
Secondary: PublicMaxwell Heights Secondary School
Secondary: PublicSinclair Secondary School
Secondary: Public

