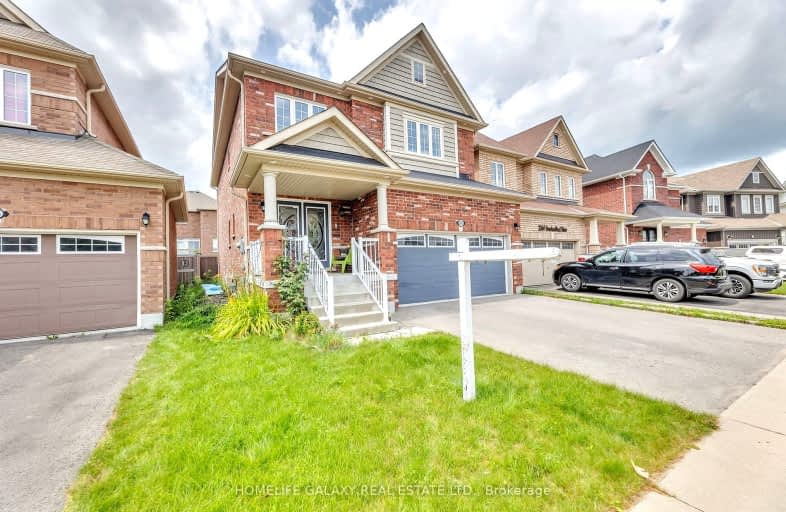Car-Dependent
- Almost all errands require a car.
15
/100
Some Transit
- Most errands require a car.
46
/100
Somewhat Bikeable
- Most errands require a car.
27
/100

Unnamed Windfields Farm Public School
Elementary: Public
1.30 km
Father Joseph Venini Catholic School
Elementary: Catholic
3.16 km
Kedron Public School
Elementary: Public
1.99 km
Queen Elizabeth Public School
Elementary: Public
4.02 km
St John Bosco Catholic School
Elementary: Catholic
3.41 km
Sherwood Public School
Elementary: Public
3.28 km
Father Donald MacLellan Catholic Sec Sch Catholic School
Secondary: Catholic
6.03 km
Monsignor Paul Dwyer Catholic High School
Secondary: Catholic
5.86 km
R S Mclaughlin Collegiate and Vocational Institute
Secondary: Public
6.29 km
O'Neill Collegiate and Vocational Institute
Secondary: Public
6.80 km
Maxwell Heights Secondary School
Secondary: Public
3.74 km
Sinclair Secondary School
Secondary: Public
6.23 km














