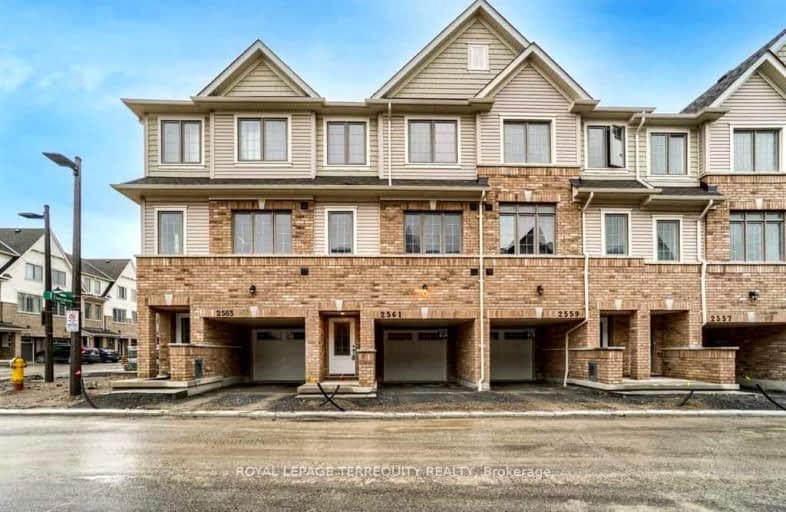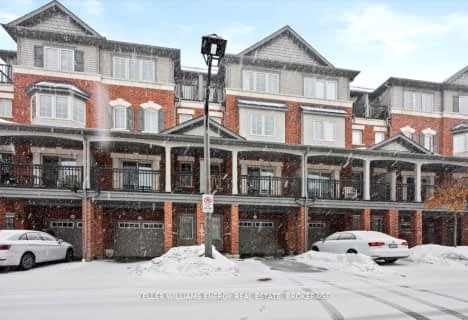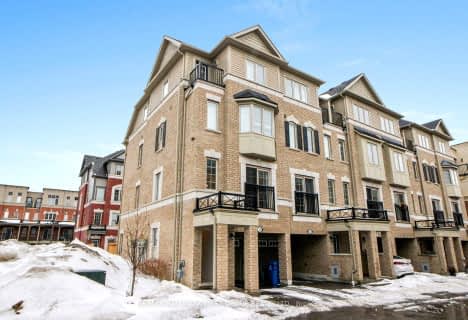Car-Dependent
- Almost all errands require a car.
Some Transit
- Most errands require a car.
Somewhat Bikeable
- Most errands require a car.

Unnamed Windfields Farm Public School
Elementary: PublicFather Joseph Venini Catholic School
Elementary: CatholicSunset Heights Public School
Elementary: PublicSt John Paull II Catholic Elementary School
Elementary: CatholicKedron Public School
Elementary: PublicQueen Elizabeth Public School
Elementary: PublicFather Donald MacLellan Catholic Sec Sch Catholic School
Secondary: CatholicBrooklin High School
Secondary: PublicMonsignor Paul Dwyer Catholic High School
Secondary: CatholicR S Mclaughlin Collegiate and Vocational Institute
Secondary: PublicMaxwell Heights Secondary School
Secondary: PublicSinclair Secondary School
Secondary: Public-
Cachet Park
140 Cachet Blvd, Whitby ON 3.22km -
Sherwood Park & Playground
559 Ormond Dr, Oshawa ON L1K 2L4 3.58km -
Carson Park
Brooklin ON 4.34km
-
TD Bank Financial Group
2061 Simcoe St N, Oshawa ON L1G 0C8 1.76km -
CIBC Cash Dispenser
520 Winchester Rd E, Whitby ON L1M 1X6 3.55km -
Localcoin Bitcoin ATM - Tom's Food Store
100 Nonquon Rd, Oshawa ON L1G 3S4 4.22km
- 3 bath
- 4 bed
- 1800 sqft
233-2436 Rosedrop Path North, Oshawa, Ontario • L1L 0L2 • Windfields
- 3 bath
- 4 bed
- 1800 sqft
2204 Chevron Prince Path South, Oshawa, Ontario • L1L 0K9 • Windfields
- 3 bath
- 4 bed
- 1400 sqft
100-2674 Magdalene Path East, Oshawa, Ontario • L1L 0R2 • Windfields
- 3 bath
- 4 bed
- 1800 sqft
106-2630 Deputy Minister Path, Oshawa, Ontario • L1L 0M7 • Windfields














