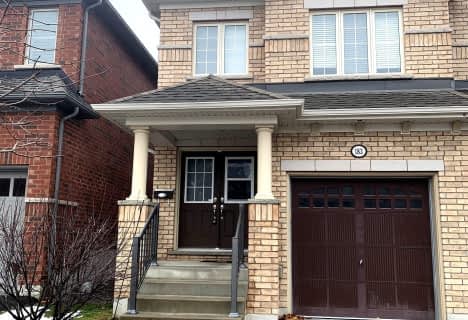Car-Dependent
- Almost all errands require a car.
Some Transit
- Most errands require a car.
Somewhat Bikeable
- Most errands require a car.

Unnamed Windfields Farm Public School
Elementary: PublicSt Leo Catholic School
Elementary: CatholicSt John Paull II Catholic Elementary School
Elementary: CatholicWinchester Public School
Elementary: PublicBlair Ridge Public School
Elementary: PublicBrooklin Village Public School
Elementary: PublicFather Donald MacLellan Catholic Sec Sch Catholic School
Secondary: CatholicBrooklin High School
Secondary: PublicMonsignor Paul Dwyer Catholic High School
Secondary: CatholicR S Mclaughlin Collegiate and Vocational Institute
Secondary: PublicFather Leo J Austin Catholic Secondary School
Secondary: CatholicSinclair Secondary School
Secondary: Public-
The Canadian Brewhouse
2710 Simcoe Street North, Oshawa, ON L1L 0R1 1.26km -
E P Taylor's
2000 Simcoe Street N, Oshawa, ON L1H 7K4 2.38km -
Blvd Resto Bar
1812 Simcoe Street N, Oshawa, ON L1G 4Y3 2.77km
-
Starbucks
2670 Simcoe Street N, Suite 3, Oshawa, ON L1L 0C1 1.18km -
Tim Hortons
3309 Simcoe Street N, Oshawa, ON L1H 7K4 2.66km -
Coffee Culture Café & Eatery
1700 Simcoe Street N, Oshawa, ON L1G 4Y1 3.01km
-
Orangetheory Fitness Whitby
4071 Thickson Rd N, Whitby, ON L1R 2X3 4.01km -
Durham Ultimate Fitness Club
69 Taunton Road West, Oshawa, ON L1G 7B4 4.07km -
LA Fitness
350 Taunton Road East, Whitby, ON L1R 0H4 4.77km
-
IDA Windfields Pharmacy & Medical Centre
2620 Simcoe Street N, Unit 1, Oshawa, ON L1L 0R1 0.99km -
Shoppers Drug Mart
4081 Thickson Rd N, Whitby, ON L1R 2X3 4km -
Shoppers Drug Mart
300 Taunton Road E, Oshawa, ON L1G 7T4 4.67km
-
Rafi Caterers
322 Britannia Avenue W, Oshawa, ON L1L 0L6 0.71km -
Palm Court
2620 Simcoe Street N, Unit 7, Oshawa, ON L1L 0R1 0.95km -
Pita Pit
2670 Simcoe Street N, Unit 1, Oshawa, ON L1L 0R1 1.18km
-
Oshawa Centre
419 King Street West, Oshawa, ON L1J 2K5 7.77km -
Whitby Mall
1615 Dundas Street E, Whitby, ON L1N 7G3 8.2km -
Costco Wholesale
100 Windfields Farm Drive E, Oshawa, ON L1L 0R8 1.71km
-
FreshCo
1150 Simcoe Street N, Oshawa, ON L1G 4W7 4.63km -
Farm Boy
360 Taunton Road E, Whitby, ON L1R 0H4 4.82km -
Metro
1265 Ritson Road N, Oshawa, ON L1G 3V2 4.74km
-
The Beer Store
200 Ritson Road N, Oshawa, ON L1H 5J8 7.51km -
Liquor Control Board of Ontario
74 Thickson Road S, Whitby, ON L1N 7T2 8.2km -
LCBO
400 Gibb Street, Oshawa, ON L1J 0B2 8.55km
-
Esso
485 Winchester Road E, Whitby, ON L1M 1X5 2.18km -
Esso
3309 Simcoe Street N, Oshawa, ON L1H 7K4 2.67km -
Shell
3 Baldwin Street, Whitby, ON L1M 1A2 3.65km
-
Cineplex Odeon
1351 Grandview Street N, Oshawa, ON L1K 0G1 6.65km -
Regent Theatre
50 King Street E, Oshawa, ON L1H 1B3 8km -
Landmark Cinemas
75 Consumers Drive, Whitby, ON L1N 9S2 9.91km
-
Whitby Public Library
701 Rossland Road E, Whitby, ON L1N 8Y9 6.78km -
Oshawa Public Library, McLaughlin Branch
65 Bagot Street, Oshawa, ON L1H 1N2 8.16km -
Ontario Tech University
2000 Simcoe Street N, Oshawa, ON L1H 7K4 2.26km
-
Lakeridge Health
1 Hospital Court, Oshawa, ON L1G 2B9 7.49km -
IDA Windfields Pharmacy & Medical Centre
2620 Simcoe Street N, Unit 1, Oshawa, ON L1L 0R1 0.99km -
Brooklin Medical
5959 Anderson Street, Suite 1A, Brooklin, ON L1M 2E9 2.37km
-
Cachet Park
140 Cachet Blvd, Whitby ON 1.94km -
Carson Park
Brooklin ON 2.99km -
Edenwood Park
Oshawa ON 3.19km
-
RBC Royal Bank ATM
520 Winchester Rd E, Whitby ON L1M 1X6 2.07km -
TD Canada Trust ATM
12 Winchester Rd E (Winchester and Baldwin Street), Brooklin ON L1M 1B3 3.58km -
RBC Royal Bank ATM
5899 Baldwin St S, Whitby ON L1M 0M1 3.57km
- 4 bath
- 4 bed
- 3000 sqft
329 Windfields Farm Drive West, Oshawa, Ontario • L1L 0M2 • Windfields













