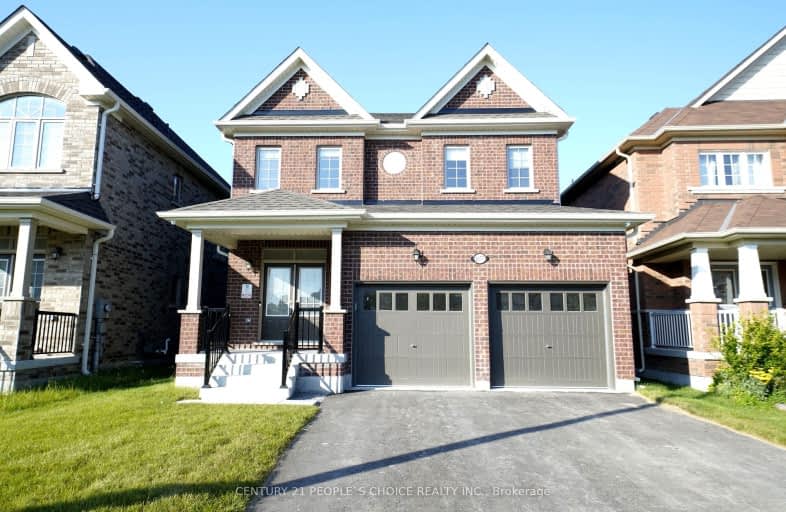Car-Dependent
- Almost all errands require a car.

Unnamed Windfields Farm Public School
Elementary: PublicJeanne Sauvé Public School
Elementary: PublicFather Joseph Venini Catholic School
Elementary: CatholicKedron Public School
Elementary: PublicSt John Bosco Catholic School
Elementary: CatholicSherwood Public School
Elementary: PublicFather Donald MacLellan Catholic Sec Sch Catholic School
Secondary: CatholicMonsignor Paul Dwyer Catholic High School
Secondary: CatholicR S Mclaughlin Collegiate and Vocational Institute
Secondary: PublicO'Neill Collegiate and Vocational Institute
Secondary: PublicMaxwell Heights Secondary School
Secondary: PublicSinclair Secondary School
Secondary: Public-
Kedron Park & Playground
452 Britannia Ave E, Oshawa ON L1L 1B7 1.79km -
Sherwood Park & Playground
559 Ormond Dr, Oshawa ON L1K 2L4 3.21km -
Somerset Park
Oshawa ON 4.86km
-
RBC Royal Bank
43 Conlin Rd E, Oshawa ON L1G 7W1 1.91km -
CIBC
250 Taunton Rd W, Oshawa ON L1G 3T3 3.62km -
President's Choice Financial ATM
300 Taunton Rd E, Oshawa ON L1G 7T4 3.62km
- 4 bath
- 4 bed
- 3000 sqft
329 Windfields Farm Drive West, Oshawa, Ontario • L1L 0M2 • Windfields














