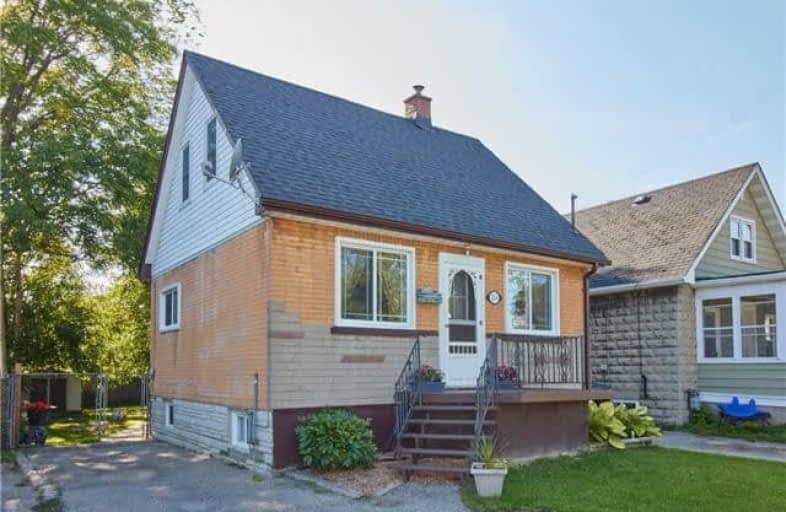
Video Tour

St Hedwig Catholic School
Elementary: Catholic
0.41 km
Monsignor John Pereyma Elementary Catholic School
Elementary: Catholic
1.50 km
Village Union Public School
Elementary: Public
1.16 km
Coronation Public School
Elementary: Public
1.58 km
David Bouchard P.S. Elementary Public School
Elementary: Public
0.84 km
Clara Hughes Public School Elementary Public School
Elementary: Public
1.33 km
DCE - Under 21 Collegiate Institute and Vocational School
Secondary: Public
1.34 km
Durham Alternative Secondary School
Secondary: Public
2.45 km
G L Roberts Collegiate and Vocational Institute
Secondary: Public
3.78 km
Monsignor John Pereyma Catholic Secondary School
Secondary: Catholic
1.55 km
Eastdale Collegiate and Vocational Institute
Secondary: Public
2.22 km
O'Neill Collegiate and Vocational Institute
Secondary: Public
2.00 km

