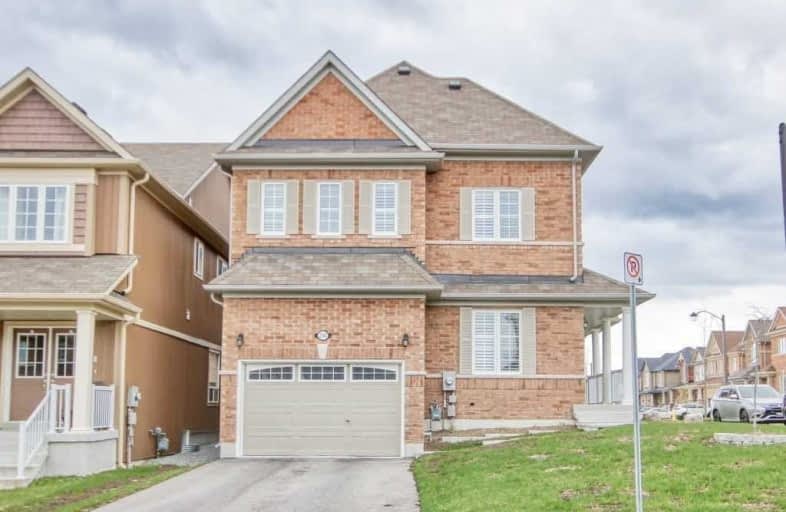
Unnamed Windfields Farm Public School
Elementary: Public
1.32 km
Father Joseph Venini Catholic School
Elementary: Catholic
3.17 km
Kedron Public School
Elementary: Public
1.98 km
Queen Elizabeth Public School
Elementary: Public
4.03 km
St John Bosco Catholic School
Elementary: Catholic
3.39 km
Sherwood Public School
Elementary: Public
3.27 km
Father Donald MacLellan Catholic Sec Sch Catholic School
Secondary: Catholic
6.05 km
Monsignor Paul Dwyer Catholic High School
Secondary: Catholic
5.89 km
R S Mclaughlin Collegiate and Vocational Institute
Secondary: Public
6.31 km
O'Neill Collegiate and Vocational Institute
Secondary: Public
6.80 km
Maxwell Heights Secondary School
Secondary: Public
3.72 km
Sinclair Secondary School
Secondary: Public
6.27 km




