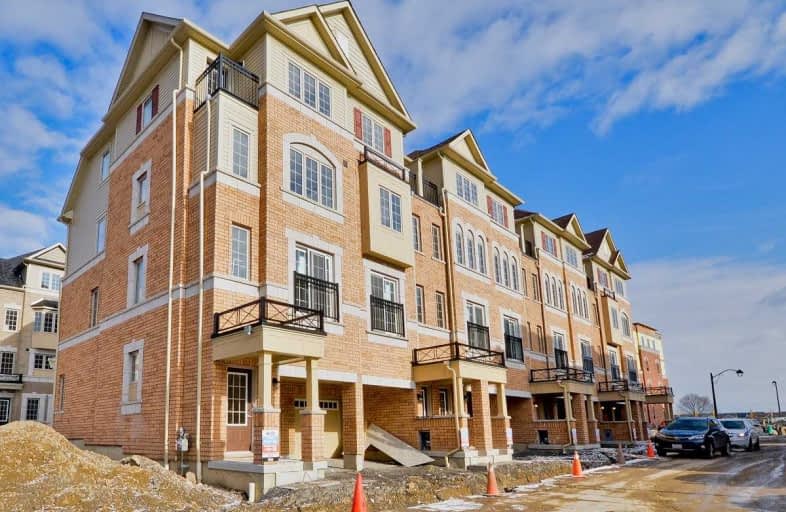Removed on Dec 02, 2019
Note: Property is not currently for sale or for rent.

-
Type: Att/Row/Twnhouse
-
Style: 3-Storey
-
Lease Term: 1 Year
-
Possession: Vacant
-
All Inclusive: N
-
Lot Size: 0 x 0 Feet
-
Age: New
-
Days on Site: 35 Days
-
Added: Dec 02, 2019 (1 month on market)
-
Updated:
-
Last Checked: 3 months ago
-
MLS®#: E4619608
-
Listed By: Homelife/bayview realty inc., brokerage
Absolutely Stunning New, Sun Filled Upgraded 4 Bedroom 3 Washroom Townhouse In The Growing Windfield Community Built By Tribute 1947 Sq Ft As Per Builders Plan. Bright, Spacious And With Tons Of Upgrades; Hardwood Floors, Modern Kitchen, New Stainless Steel Appliances & Granite Counter Top. Close To School, University Of Oshawa, Parks, 407 & Go Transit.
Extras
Live In This New Town House. Please Provide With Rental Application A Full Credit Report, Employment/Income Verification Letter. Non-Smoker/No Pets - Tenant Responsible For All Utilities
Property Details
Facts for 102-2586 Bromus Path, Oshawa
Status
Days on Market: 35
Last Status: Suspended
Sold Date: Jun 28, 2025
Closed Date: Nov 30, -0001
Expiry Date: Feb 29, 2020
Unavailable Date: Dec 02, 2019
Input Date: Oct 28, 2019
Prior LSC: Listing with no contract changes
Property
Status: Lease
Property Type: Att/Row/Twnhouse
Style: 3-Storey
Age: New
Area: Oshawa
Community: Windfields
Availability Date: Vacant
Inside
Bedrooms: 4
Bathrooms: 3
Kitchens: 1
Rooms: 7
Den/Family Room: No
Air Conditioning: None
Fireplace: No
Laundry: Ensuite
Laundry Level: Upper
Washrooms: 3
Utilities
Utilities Included: N
Building
Basement: Other
Heat Type: Forced Air
Heat Source: Gas
Exterior: Brick
UFFI: No
Private Entrance: Y
Water Supply: Municipal
Special Designation: Unknown
Parking
Driveway: Private
Parking Included: Yes
Garage Spaces: 1
Garage Type: Built-In
Covered Parking Spaces: 1
Total Parking Spaces: 1
Fees
Cable Included: No
Central A/C Included: No
Common Elements Included: Yes
Heating Included: No
Hydro Included: No
Water Included: Yes
Land
Cross Street: Simcoe/407/Britannia
Municipality District: Oshawa
Fronting On: North
Pool: None
Sewer: Sewers
Payment Frequency: Monthly
Additional Media
- Virtual Tour: http://www.dphome.ca/VT/ds171120/pa.htm
Rooms
Room details for 102-2586 Bromus Path, Oshawa
| Type | Dimensions | Description |
|---|---|---|
| Living Main | 4.40 x 6.40 | Combined W/Dining, Hardwood Floor, Large Window |
| Dining Main | 4.40 x 6.40 | Combined W/Living, Hardwood Floor, Open Concept |
| Kitchen Main | 3.00 x 3.15 | Ceramic Floor, Granite Counter, Stainless Steel Appl |
| Br 2nd | 3.00 x 3.50 | Broadloom, Closet, Large Window |
| 2nd Br 2nd | 3.50 x 3.66 | Broadloom, Closet, Large Window |
| 3rd Br 3rd | 3.08 x 2.89 | Broadloom, Large Window, Double Closet |
| 4th Br 3rd | 3.65 x 4.39 | Broadloom, Large Window, Double Closet |
| Laundry 2nd | - |
| XXXXXXXX | XXX XX, XXXX |
XXXX XXX XXXX |
$XXX,XXX |
| XXX XX, XXXX |
XXXXXX XXX XXXX |
$XXX,XXX | |
| XXXXXXXX | XXX XX, XXXX |
XXXXXXX XXX XXXX |
|
| XXX XX, XXXX |
XXXXXX XXX XXXX |
$X,XXX | |
| XXXXXXXX | XXX XX, XXXX |
XXXXXXX XXX XXXX |
|
| XXX XX, XXXX |
XXXXXX XXX XXXX |
$XXX,XXX | |
| XXXXXXXX | XXX XX, XXXX |
XXXXXXX XXX XXXX |
|
| XXX XX, XXXX |
XXXXXX XXX XXXX |
$XXX,XXX | |
| XXXXXXXX | XXX XX, XXXX |
XXXXXX XXX XXXX |
$X,XXX |
| XXX XX, XXXX |
XXXXXX XXX XXXX |
$X,XXX |
| XXXXXXXX XXXX | XXX XX, XXXX | $487,500 XXX XXXX |
| XXXXXXXX XXXXXX | XXX XX, XXXX | $488,900 XXX XXXX |
| XXXXXXXX XXXXXXX | XXX XX, XXXX | XXX XXXX |
| XXXXXXXX XXXXXX | XXX XX, XXXX | $2,000 XXX XXXX |
| XXXXXXXX XXXXXXX | XXX XX, XXXX | XXX XXXX |
| XXXXXXXX XXXXXX | XXX XX, XXXX | $498,000 XXX XXXX |
| XXXXXXXX XXXXXXX | XXX XX, XXXX | XXX XXXX |
| XXXXXXXX XXXXXX | XXX XX, XXXX | $509,900 XXX XXXX |
| XXXXXXXX XXXXXX | XXX XX, XXXX | $1,800 XXX XXXX |
| XXXXXXXX XXXXXX | XXX XX, XXXX | $1,855 XXX XXXX |

Unnamed Windfields Farm Public School
Elementary: PublicFather Joseph Venini Catholic School
Elementary: CatholicSunset Heights Public School
Elementary: PublicSt John Paull II Catholic Elementary School
Elementary: CatholicKedron Public School
Elementary: PublicBlair Ridge Public School
Elementary: PublicFather Donald MacLellan Catholic Sec Sch Catholic School
Secondary: CatholicBrooklin High School
Secondary: PublicMonsignor Paul Dwyer Catholic High School
Secondary: CatholicR S Mclaughlin Collegiate and Vocational Institute
Secondary: PublicMaxwell Heights Secondary School
Secondary: PublicSinclair Secondary School
Secondary: Public

