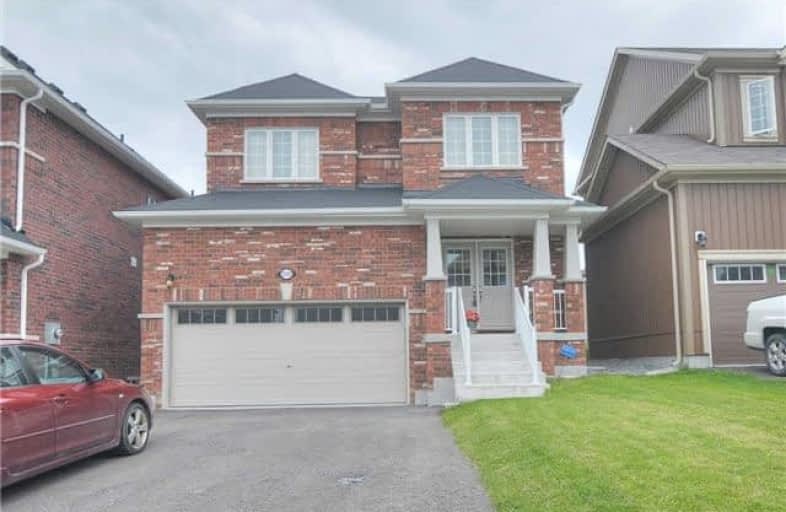
Unnamed Windfields Farm Public School
Elementary: Public
1.14 km
Father Joseph Venini Catholic School
Elementary: Catholic
2.98 km
Kedron Public School
Elementary: Public
1.81 km
Queen Elizabeth Public School
Elementary: Public
3.84 km
St John Bosco Catholic School
Elementary: Catholic
3.24 km
Sherwood Public School
Elementary: Public
3.11 km
Father Donald MacLellan Catholic Sec Sch Catholic School
Secondary: Catholic
5.86 km
Monsignor Paul Dwyer Catholic High School
Secondary: Catholic
5.70 km
R S Mclaughlin Collegiate and Vocational Institute
Secondary: Public
6.12 km
O'Neill Collegiate and Vocational Institute
Secondary: Public
6.61 km
Maxwell Heights Secondary School
Secondary: Public
3.58 km
Sinclair Secondary School
Secondary: Public
6.15 km




