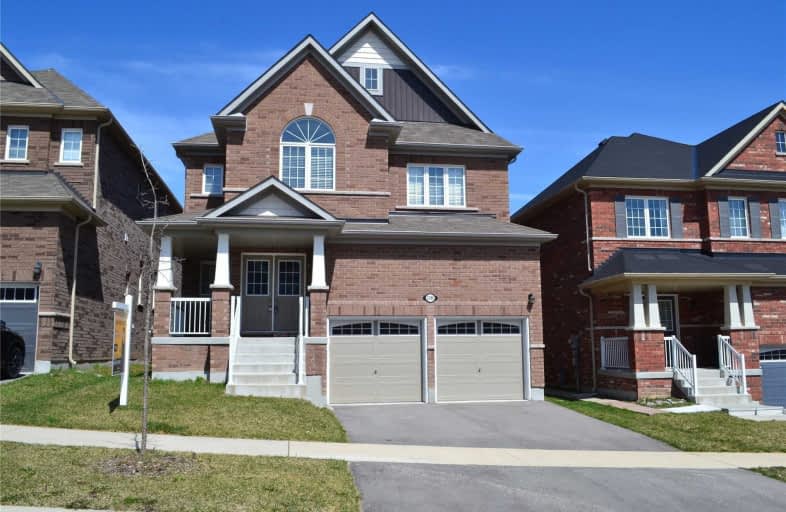Sold on May 30, 2019
Note: Property is not currently for sale or for rent.

-
Type: Detached
-
Style: 2-Storey
-
Size: 3000 sqft
-
Lot Size: 40.03 x 104.99 Feet
-
Age: 0-5 years
-
Taxes: $7,562 per year
-
Days on Site: 20 Days
-
Added: Sep 07, 2019 (2 weeks on market)
-
Updated:
-
Last Checked: 3 months ago
-
MLS®#: E4446143
-
Listed By: Century 21 leading edge realty inc., brokerage
Absolutely Stunning! Fabulous 5 Bedms Home In The Prestigious Windfield Community. Bight & Spacious Layout W/ 9' Ceiling, Fully Ugraded Kitchen W/ Granite Counter-Top & Back-Splash, Large Breakfast Area,Lots Of Pot Lights, Hardwood Floors In Main & 2nd Flr, Open Concept Family Rm W/Gas Fireplace Large Master Bedm W/5Pc Ensuite. Main Flr Laundry W/ Access To Garage. Close To Hwy407, Uoit, Golf, Schools & More!
Extras
S/S Fridge, Bosch Electric Cooktop, S/S Dishwasher, Bosch Double Electric Oven, Hot Water Tank (Owned), Washer & Dryer, Window Coverings And All Elfs.
Property Details
Facts for 2596 Standardbred Drive, Oshawa
Status
Days on Market: 20
Last Status: Sold
Sold Date: May 30, 2019
Closed Date: Jun 28, 2019
Expiry Date: Sep 30, 2019
Sold Price: $816,000
Unavailable Date: May 30, 2019
Input Date: May 10, 2019
Prior LSC: Listing with no contract changes
Property
Status: Sale
Property Type: Detached
Style: 2-Storey
Size (sq ft): 3000
Age: 0-5
Area: Oshawa
Community: Windfields
Availability Date: Immed
Inside
Bedrooms: 5
Bathrooms: 4
Kitchens: 1
Rooms: 10
Den/Family Room: Yes
Air Conditioning: Central Air
Fireplace: Yes
Washrooms: 4
Building
Basement: Unfinished
Heat Type: Forced Air
Heat Source: Gas
Exterior: Brick
Water Supply: Municipal
Special Designation: Unknown
Parking
Driveway: Private
Garage Spaces: 2
Garage Type: Built-In
Covered Parking Spaces: 2
Total Parking Spaces: 4
Fees
Tax Year: 2018
Tax Legal Description: Plan 40M2530 Lot 50
Taxes: $7,562
Land
Cross Street: Winchester Rd E & Si
Municipality District: Oshawa
Fronting On: North
Pool: None
Sewer: Sewers
Lot Depth: 104.99 Feet
Lot Frontage: 40.03 Feet
Additional Media
- Virtual Tour: https://www.360homephoto.com/z902254/
Rooms
Room details for 2596 Standardbred Drive, Oshawa
| Type | Dimensions | Description |
|---|---|---|
| Living Main | 4.82 x 4.88 | Hardwood Floor, Open Concept |
| Dining Main | 4.26 x 4.00 | Hardwood Floor, Open Concept |
| Kitchen Main | 3.38 x 3.69 | Ceramic Floor, Open Concept |
| Breakfast Main | 5.09 x 3.69 | Ceramic Floor, Open Concept |
| Family Main | 5.73 x 4.30 | Hardwood Floor, Fireplace |
| Master 2nd | 4.02 x 4.48 | Broadloom, 5 Pc Ensuite, W/I Closet |
| 2nd Br 2nd | 3.61 x 4.11 | Broadloom, Window, Closet |
| 3rd Br 2nd | 4.33 x 3.08 | Broadloom, 4 Pc Ensuite, Closet |
| 4th Br 2nd | 3.47 x 3.10 | Broadloom, Window |
| 5th Br 2nd | 3.00 x 2.90 | Broadloom, Double Closet |
| Mudroom Main | - | Ceramic Floor |
| XXXXXXXX | XXX XX, XXXX |
XXXX XXX XXXX |
$XXX,XXX |
| XXX XX, XXXX |
XXXXXX XXX XXXX |
$XXX,XXX | |
| XXXXXXXX | XXX XX, XXXX |
XXXXXXX XXX XXXX |
|
| XXX XX, XXXX |
XXXXXX XXX XXXX |
$XXX,XXX | |
| XXXXXXXX | XXX XX, XXXX |
XXXXXXX XXX XXXX |
|
| XXX XX, XXXX |
XXXXXX XXX XXXX |
$XXX,XXX |
| XXXXXXXX XXXX | XXX XX, XXXX | $816,000 XXX XXXX |
| XXXXXXXX XXXXXX | XXX XX, XXXX | $828,000 XXX XXXX |
| XXXXXXXX XXXXXXX | XXX XX, XXXX | XXX XXXX |
| XXXXXXXX XXXXXX | XXX XX, XXXX | $828,000 XXX XXXX |
| XXXXXXXX XXXXXXX | XXX XX, XXXX | XXX XXXX |
| XXXXXXXX XXXXXX | XXX XX, XXXX | $850,000 XXX XXXX |

Unnamed Windfields Farm Public School
Elementary: PublicFather Joseph Venini Catholic School
Elementary: CatholicKedron Public School
Elementary: PublicQueen Elizabeth Public School
Elementary: PublicSt John Bosco Catholic School
Elementary: CatholicSherwood Public School
Elementary: PublicFather Donald MacLellan Catholic Sec Sch Catholic School
Secondary: CatholicMonsignor Paul Dwyer Catholic High School
Secondary: CatholicR S Mclaughlin Collegiate and Vocational Institute
Secondary: PublicO'Neill Collegiate and Vocational Institute
Secondary: PublicMaxwell Heights Secondary School
Secondary: PublicSinclair Secondary School
Secondary: Public

