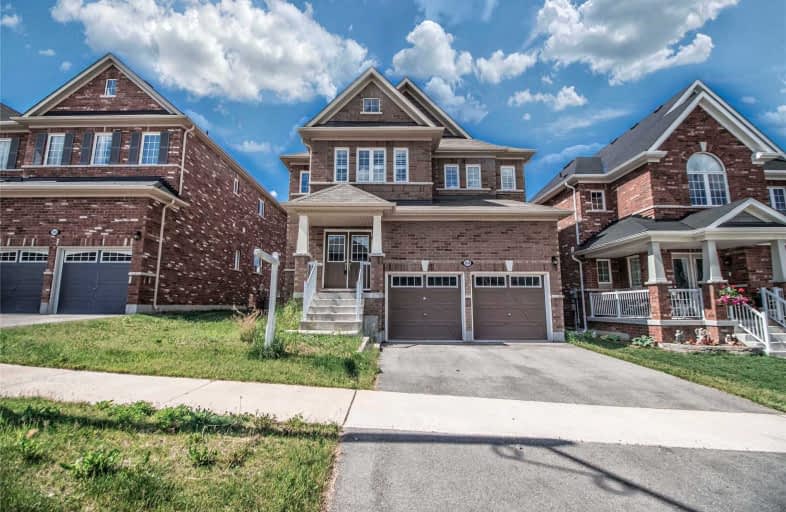
Video Tour

Unnamed Windfields Farm Public School
Elementary: Public
1.20 km
Father Joseph Venini Catholic School
Elementary: Catholic
3.05 km
Kedron Public School
Elementary: Public
1.88 km
Queen Elizabeth Public School
Elementary: Public
3.91 km
St John Bosco Catholic School
Elementary: Catholic
3.30 km
Sherwood Public School
Elementary: Public
3.17 km
Father Donald MacLellan Catholic Sec Sch Catholic School
Secondary: Catholic
5.93 km
Monsignor Paul Dwyer Catholic High School
Secondary: Catholic
5.77 km
R S Mclaughlin Collegiate and Vocational Institute
Secondary: Public
6.19 km
O'Neill Collegiate and Vocational Institute
Secondary: Public
6.69 km
Maxwell Heights Secondary School
Secondary: Public
3.64 km
Sinclair Secondary School
Secondary: Public
6.19 km




