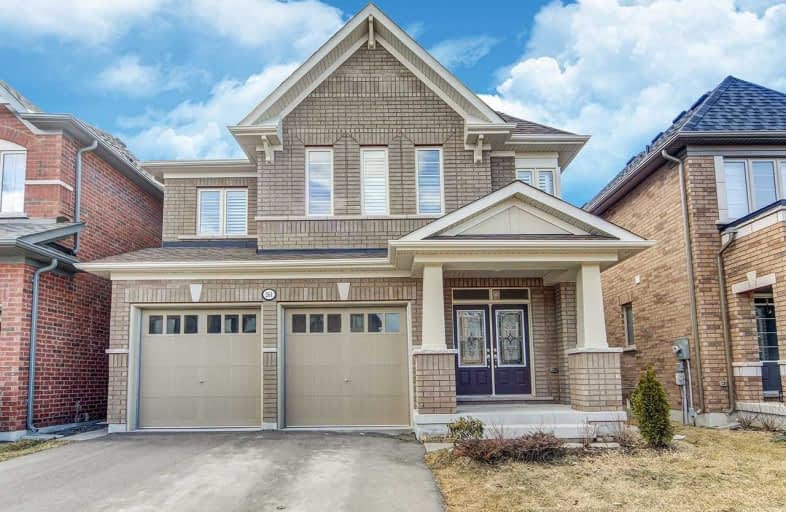
Unnamed Windfields Farm Public School
Elementary: Public
1.69 km
St Leo Catholic School
Elementary: Catholic
3.27 km
St John Paull II Catholic Elementary School
Elementary: Catholic
2.20 km
Kedron Public School
Elementary: Public
3.00 km
Winchester Public School
Elementary: Public
3.27 km
Blair Ridge Public School
Elementary: Public
2.48 km
Father Donald MacLellan Catholic Sec Sch Catholic School
Secondary: Catholic
5.78 km
Brooklin High School
Secondary: Public
4.24 km
Monsignor Paul Dwyer Catholic High School
Secondary: Catholic
5.67 km
R S Mclaughlin Collegiate and Vocational Institute
Secondary: Public
6.12 km
Father Leo J Austin Catholic Secondary School
Secondary: Catholic
5.88 km
Sinclair Secondary School
Secondary: Public
5.13 km




