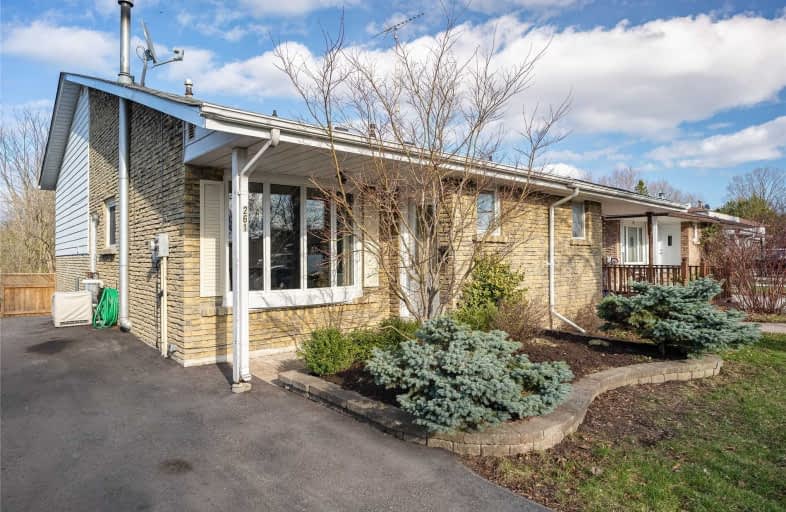Sold on May 12, 2019
Note: Property is not currently for sale or for rent.

-
Type: Semi-Detached
-
Style: Backsplit 4
-
Lot Size: 27.5 x 130 Feet
-
Age: 31-50 years
-
Taxes: $3,644 per year
-
Days on Site: 17 Days
-
Added: Sep 07, 2019 (2 weeks on market)
-
Updated:
-
Last Checked: 2 months ago
-
MLS®#: E4427425
-
Listed By: Keller williams energy real estate, brokerage
Quiet, Family Friendly Court, Backs Onto Green Space! This 4-Level Semi Has Many Upgrades. Kitchen Features Solid Wood Custom Cabinets, Granite Counters, Stone Backsplash, Pot Lights & New Ceramic Floor ['18]. Upgraded Bathrooms, [Heated Bathroom Floor]. Some Newer Flooring, Hardwood, Newer Windows & Doors & Driveway. Fully Fenced Yard! Solid Wood Interior Doors & Upgraded Trim. Freshly Painted. Interlock Stone Entryway & Lovely Landscaping.
Extras
Hdwd Under Carpet In Upper Levels. Incl Fridge, Dble Oven Ss Stove, Ss B/I Dishwasher, B/I Microwave, Washer & Dryer. Gas Fireplace Is As Is, Not Presently Used. Close To Public Transit & Excellent Schools. A Rare Find On A Quiet Court!
Property Details
Facts for 261 Coventry Court, Oshawa
Status
Days on Market: 17
Last Status: Sold
Sold Date: May 12, 2019
Closed Date: Jun 28, 2019
Expiry Date: Jul 15, 2019
Sold Price: $455,000
Unavailable Date: May 12, 2019
Input Date: Apr 25, 2019
Property
Status: Sale
Property Type: Semi-Detached
Style: Backsplit 4
Age: 31-50
Area: Oshawa
Community: Eastdale
Availability Date: 30-60 Tba
Inside
Bedrooms: 4
Bathrooms: 2
Kitchens: 1
Rooms: 7
Den/Family Room: No
Air Conditioning: Central Air
Fireplace: Yes
Laundry Level: Lower
Central Vacuum: Y
Washrooms: 2
Building
Basement: Finished
Heat Type: Forced Air
Heat Source: Gas
Exterior: Alum Siding
Exterior: Brick
Water Supply: Municipal
Special Designation: Unknown
Parking
Driveway: Private
Garage Type: None
Covered Parking Spaces: 3
Total Parking Spaces: 3
Fees
Tax Year: 2018
Tax Legal Description: Pcl 13-1 Sec M130; Pt Lt 13 Pl M130, Pt 7 40Wr381
Taxes: $3,644
Highlights
Feature: Cul De Sac
Feature: Fenced Yard
Feature: Grnbelt/Conserv
Feature: Place Of Worship
Feature: Public Transit
Feature: Ravine
Land
Cross Street: Adelaide & Wilson
Municipality District: Oshawa
Fronting On: East
Parcel Number: 163320295
Pool: None
Sewer: Sewers
Lot Depth: 130 Feet
Lot Frontage: 27.5 Feet
Acres: < .50
Additional Media
- Virtual Tour: http://sankermedia.ca/261-coventry-crt-oshawa/
Rooms
Room details for 261 Coventry Court, Oshawa
| Type | Dimensions | Description |
|---|---|---|
| Living Main | 3.96 x 5.18 | Broadloom, Bay Window |
| Dining Main | 2.44 x 3.66 | Broadloom, Glass Doors |
| Kitchen Main | 3.66 x 3.05 | Ceramic Floor, Granite Counter, Led Lighting |
| Master Upper | 3.05 x 4.27 | Broadloom, Double Closet |
| 2nd Br Upper | 3.05 x 3.35 | Broadloom, Closet |
| 3rd Br Lower | 2.74 x 3.53 | Hardwood Floor, Closet |
| 4th Br Lower | 2.74 x 4.27 | Broadloom, W/O To Deck, Closet |
| Rec Bsmt | 5.18 x 6.71 | Fireplace, Broadloom, Open Concept |
| XXXXXXXX | XXX XX, XXXX |
XXXX XXX XXXX |
$XXX,XXX |
| XXX XX, XXXX |
XXXXXX XXX XXXX |
$XXX,XXX | |
| XXXXXXXX | XXX XX, XXXX |
XXXX XXX XXXX |
$XXX,XXX |
| XXX XX, XXXX |
XXXXXX XXX XXXX |
$XXX,XXX |
| XXXXXXXX XXXX | XXX XX, XXXX | $455,000 XXX XXXX |
| XXXXXXXX XXXXXX | XXX XX, XXXX | $464,000 XXX XXXX |
| XXXXXXXX XXXX | XXX XX, XXXX | $425,000 XXX XXXX |
| XXXXXXXX XXXXXX | XXX XX, XXXX | $439,000 XXX XXXX |

Hillsdale Public School
Elementary: PublicSir Albert Love Catholic School
Elementary: CatholicHarmony Heights Public School
Elementary: PublicVincent Massey Public School
Elementary: PublicCoronation Public School
Elementary: PublicWalter E Harris Public School
Elementary: PublicDCE - Under 21 Collegiate Institute and Vocational School
Secondary: PublicDurham Alternative Secondary School
Secondary: PublicMonsignor John Pereyma Catholic Secondary School
Secondary: CatholicEastdale Collegiate and Vocational Institute
Secondary: PublicO'Neill Collegiate and Vocational Institute
Secondary: PublicMaxwell Heights Secondary School
Secondary: Public

