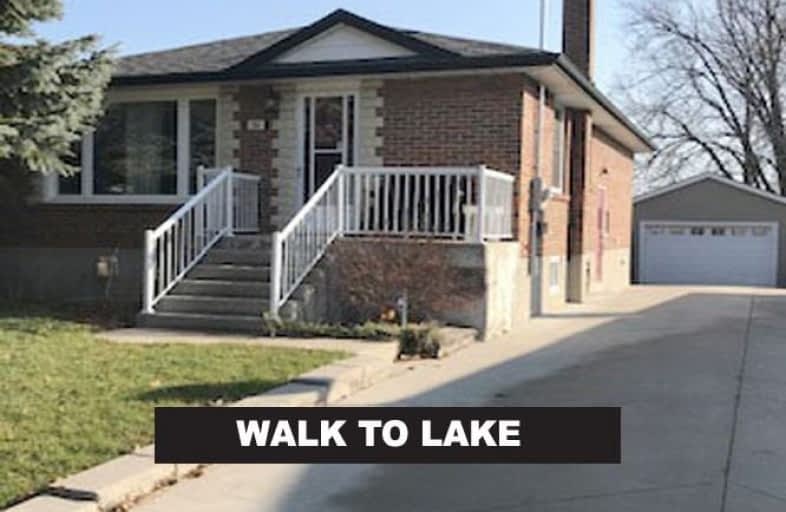
Monsignor John Pereyma Elementary Catholic School
Elementary: Catholic
1.76 km
Monsignor Philip Coffey Catholic School
Elementary: Catholic
0.80 km
Bobby Orr Public School
Elementary: Public
0.92 km
Lakewoods Public School
Elementary: Public
0.41 km
Glen Street Public School
Elementary: Public
1.09 km
Dr C F Cannon Public School
Elementary: Public
0.41 km
DCE - Under 21 Collegiate Institute and Vocational School
Secondary: Public
3.54 km
Durham Alternative Secondary School
Secondary: Public
4.00 km
G L Roberts Collegiate and Vocational Institute
Secondary: Public
0.59 km
Monsignor John Pereyma Catholic Secondary School
Secondary: Catholic
1.68 km
Eastdale Collegiate and Vocational Institute
Secondary: Public
5.23 km
O'Neill Collegiate and Vocational Institute
Secondary: Public
4.82 km


