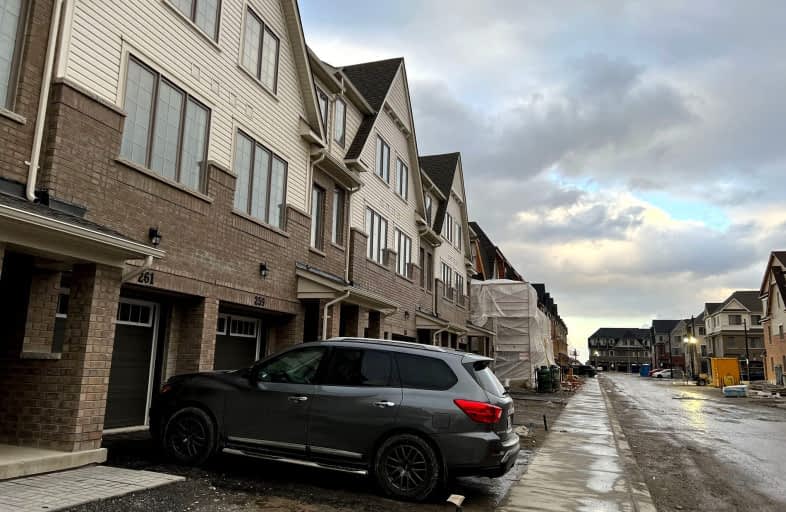Car-Dependent
- Almost all errands require a car.
8
/100
Some Transit
- Most errands require a car.
46
/100
Somewhat Bikeable
- Most errands require a car.
30
/100

Unnamed Windfields Farm Public School
Elementary: Public
1.21 km
Father Joseph Venini Catholic School
Elementary: Catholic
3.23 km
Sunset Heights Public School
Elementary: Public
4.31 km
Kedron Public School
Elementary: Public
2.18 km
Queen Elizabeth Public School
Elementary: Public
4.04 km
Sherwood Public School
Elementary: Public
3.48 km
Father Donald MacLellan Catholic Sec Sch Catholic School
Secondary: Catholic
5.89 km
Monsignor Paul Dwyer Catholic High School
Secondary: Catholic
5.75 km
R S Mclaughlin Collegiate and Vocational Institute
Secondary: Public
6.18 km
O'Neill Collegiate and Vocational Institute
Secondary: Public
6.80 km
Maxwell Heights Secondary School
Secondary: Public
4.02 km
Sinclair Secondary School
Secondary: Public
5.90 km
-
Cachet Park
140 Cachet Blvd, Whitby ON 3.4km -
Mountjoy Park & Playground
Clearbrook Dr, Oshawa ON L1K 0L5 3.62km -
Russet park
Taunton/sommerville, Oshawa ON 3.77km
-
TD Bank Financial Group
3309 Simcoe St N, Oshawa ON L1H 0S1 2.35km -
TD Bank Financial Group
1211 Ritson Rd N (Ritson & Beatrice), Oshawa ON L1G 8B9 4.18km -
TD Bank Five Points
1211 Ritson Rd N, Oshawa ON L1G 8B9 4.19km









