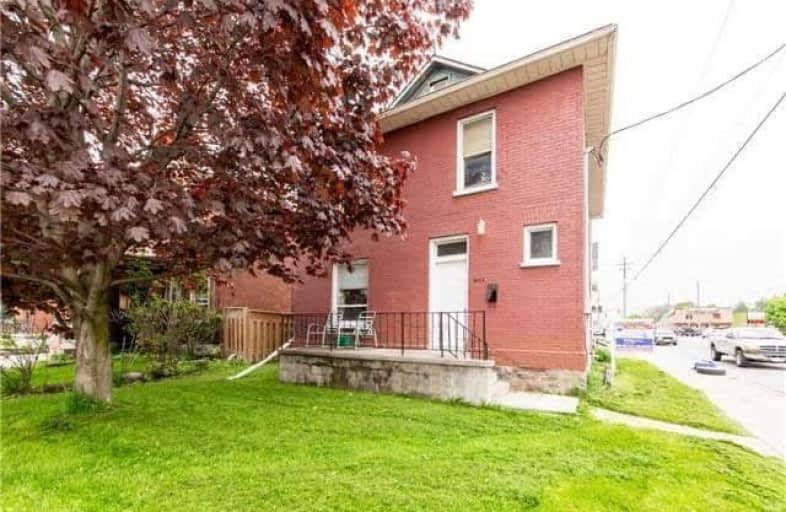Removed on Jun 22, 2021
Note: Property is not currently for sale or for rent.

-
Type: Duplex
-
Style: 2-Storey
-
Lot Size: 34.74 x 86.35 Feet
-
Age: No Data
-
Taxes: $3,376 per year
-
Days on Site: 6 Days
-
Added: Jun 16, 2021 (6 days on market)
-
Updated:
-
Last Checked: 3 months ago
-
MLS®#: E5275924
-
Listed By: Royal lepage maximum realty, brokerage
Solid Brick Legal Duplex Located In Central Oshawa Close To Costco, Big Box Stores, Banks, Etc. Bus Stop At Your Doorstep. Go Station And Oshawa Town Centre A Short Ride Away! Live In One Apartment And Rent Out The Other Or Simply Rent Out Both And Let The Property Pay For Itself! 2 Kitchens, 6+2 Bedrooms, 4 Baths, The Walk-Up Basement Can Be Made Into 3rd Unit, Private Driveway, Separate Hydro Meters! Close To Uoit Campus! Don't Miss This Property!
Extras
All Appliances (As Is), All Elfs, Gas Furnace (2017), Building Is In Great Shape. Newer Eavestrough, Shingles 2011, 100 Amp Circuit Breaker With Copper Wiring, Interconnected Smoke Alarms
Property Details
Facts for 264 Athol Street East, Oshawa
Status
Days on Market: 6
Last Status: Terminated
Sold Date: Jun 24, 2025
Closed Date: Nov 30, -0001
Expiry Date: Nov 15, 2021
Unavailable Date: Jun 22, 2021
Input Date: Jun 16, 2021
Prior LSC: Listing with no contract changes
Property
Status: Sale
Property Type: Duplex
Style: 2-Storey
Area: Oshawa
Community: Central
Availability Date: Tba
Inside
Bedrooms: 6
Bedrooms Plus: 2
Bathrooms: 4
Kitchens: 1
Kitchens Plus: 1
Rooms: 8
Den/Family Room: No
Air Conditioning: None
Fireplace: No
Washrooms: 4
Building
Basement: Walk-Up
Heat Type: Forced Air
Heat Source: Gas
Exterior: Brick
Water Supply: Municipal
Special Designation: Unknown
Parking
Driveway: Pvt Double
Garage Type: None
Covered Parking Spaces: 2
Total Parking Spaces: 2
Fees
Tax Year: 2020
Tax Legal Description: Pt Lt 69 Blk C Pl 124, Pt 1 40R6639 Save And Excep
Taxes: $3,376
Land
Cross Street: Ritson & Athol
Municipality District: Oshawa
Fronting On: North
Parcel Number: 163510430
Pool: None
Sewer: Sewers
Lot Depth: 86.35 Feet
Lot Frontage: 34.74 Feet
Rooms
Room details for 264 Athol Street East, Oshawa
| Type | Dimensions | Description |
|---|---|---|
| Kitchen Main | 2.25 x 4.31 | W/O To Yard, Eat-In Kitchen, Vinyl Floor |
| Br Main | 2.37 x 3.48 | Broadloom, Window, Closet |
| 2nd Br Main | 3.56 x 2.74 | Broadloom, Window, Closet |
| 3rd Br Main | 2.91 x 3.45 | Broadloom, Window, Closet |
| Kitchen 2nd | 1.65 x 3.10 | Laminate, Window, East View |
| 4th Br 2nd | 2.82 x 3.68 | Broadloom, Window, South View |
| 5th Br 2nd | 2.43 x 3.53 | Broadloom, Window, Hardwood Floor |
| Br 2nd | 3.13 x 3.55 | Broadloom, B/I Closet, Window |
| Rec Bsmt | 3.22 x 3.85 | Closet, Window |
| Br Bsmt | 3.16 x 3.22 | Closet, Window |
| XXXXXXXX | XXX XX, XXXX |
XXXXXXX XXX XXXX |
|
| XXX XX, XXXX |
XXXXXX XXX XXXX |
$XXX,XXX | |
| XXXXXXXX | XXX XX, XXXX |
XXXX XXX XXXX |
$XXX,XXX |
| XXX XX, XXXX |
XXXXXX XXX XXXX |
$XXX,XXX | |
| XXXXXXXX | XXX XX, XXXX |
XXXXXXX XXX XXXX |
|
| XXX XX, XXXX |
XXXXXX XXX XXXX |
$XXX,XXX | |
| XXXXXXXX | XXX XX, XXXX |
XXXXXXX XXX XXXX |
|
| XXX XX, XXXX |
XXXXXX XXX XXXX |
$XXX,XXX | |
| XXXXXXXX | XXX XX, XXXX |
XXXXXXX XXX XXXX |
|
| XXX XX, XXXX |
XXXXXX XXX XXXX |
$XXX,XXX | |
| XXXXXXXX | XXX XX, XXXX |
XXXXXXXX XXX XXXX |
|
| XXX XX, XXXX |
XXXXXX XXX XXXX |
$XXX,XXX | |
| XXXXXXXX | XXX XX, XXXX |
XXXXXXX XXX XXXX |
|
| XXX XX, XXXX |
XXXXXX XXX XXXX |
$XXX,XXX | |
| XXXXXXXX | XXX XX, XXXX |
XXXXXXX XXX XXXX |
|
| XXX XX, XXXX |
XXXXXX XXX XXXX |
$XXX,XXX | |
| XXXXXXXX | XXX XX, XXXX |
XXXXXXXX XXX XXXX |
|
| XXX XX, XXXX |
XXXXXX XXX XXXX |
$XXX,XXX |
| XXXXXXXX XXXXXXX | XXX XX, XXXX | XXX XXXX |
| XXXXXXXX XXXXXX | XXX XX, XXXX | $649,800 XXX XXXX |
| XXXXXXXX XXXX | XXX XX, XXXX | $390,000 XXX XXXX |
| XXXXXXXX XXXXXX | XXX XX, XXXX | $409,000 XXX XXXX |
| XXXXXXXX XXXXXXX | XXX XX, XXXX | XXX XXXX |
| XXXXXXXX XXXXXX | XXX XX, XXXX | $454,900 XXX XXXX |
| XXXXXXXX XXXXXXX | XXX XX, XXXX | XXX XXXX |
| XXXXXXXX XXXXXX | XXX XX, XXXX | $419,900 XXX XXXX |
| XXXXXXXX XXXXXXX | XXX XX, XXXX | XXX XXXX |
| XXXXXXXX XXXXXX | XXX XX, XXXX | $454,900 XXX XXXX |
| XXXXXXXX XXXXXXXX | XXX XX, XXXX | XXX XXXX |
| XXXXXXXX XXXXXX | XXX XX, XXXX | $465,000 XXX XXXX |
| XXXXXXXX XXXXXXX | XXX XX, XXXX | XXX XXXX |
| XXXXXXXX XXXXXX | XXX XX, XXXX | $465,000 XXX XXXX |
| XXXXXXXX XXXXXXX | XXX XX, XXXX | XXX XXXX |
| XXXXXXXX XXXXXX | XXX XX, XXXX | $465,000 XXX XXXX |
| XXXXXXXX XXXXXXXX | XXX XX, XXXX | XXX XXXX |
| XXXXXXXX XXXXXX | XXX XX, XXXX | $480,000 XXX XXXX |

St Hedwig Catholic School
Elementary: CatholicMary Street Community School
Elementary: PublicSir Albert Love Catholic School
Elementary: CatholicVillage Union Public School
Elementary: PublicCoronation Public School
Elementary: PublicWalter E Harris Public School
Elementary: PublicDCE - Under 21 Collegiate Institute and Vocational School
Secondary: PublicDurham Alternative Secondary School
Secondary: PublicMonsignor John Pereyma Catholic Secondary School
Secondary: CatholicR S Mclaughlin Collegiate and Vocational Institute
Secondary: PublicEastdale Collegiate and Vocational Institute
Secondary: PublicO'Neill Collegiate and Vocational Institute
Secondary: Public

