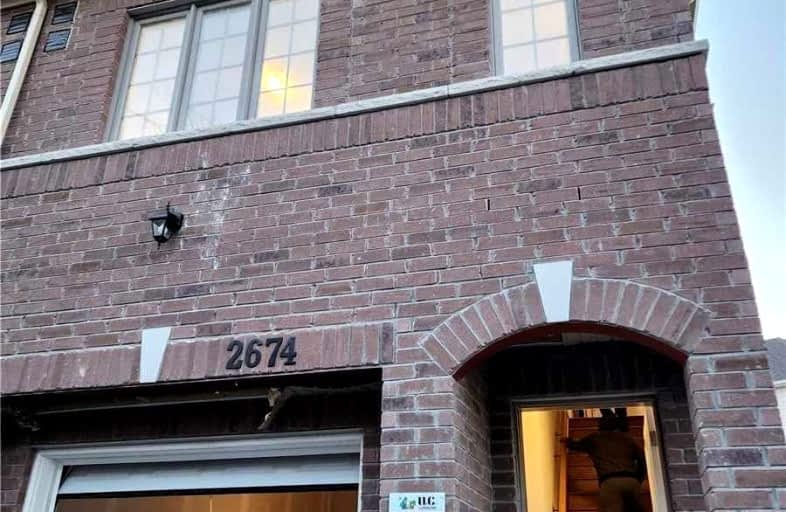
Unnamed Windfields Farm Public School
Elementary: Public
1.86 km
St Leo Catholic School
Elementary: Catholic
3.17 km
St John Paull II Catholic Elementary School
Elementary: Catholic
2.13 km
Kedron Public School
Elementary: Public
3.15 km
Winchester Public School
Elementary: Public
3.19 km
Blair Ridge Public School
Elementary: Public
2.39 km
Father Donald MacLellan Catholic Sec Sch Catholic School
Secondary: Catholic
5.97 km
Brooklin High School
Secondary: Public
4.14 km
Monsignor Paul Dwyer Catholic High School
Secondary: Catholic
5.85 km
R S Mclaughlin Collegiate and Vocational Institute
Secondary: Public
6.31 km
Father Leo J Austin Catholic Secondary School
Secondary: Catholic
6.00 km
Sinclair Secondary School
Secondary: Public
5.25 km




