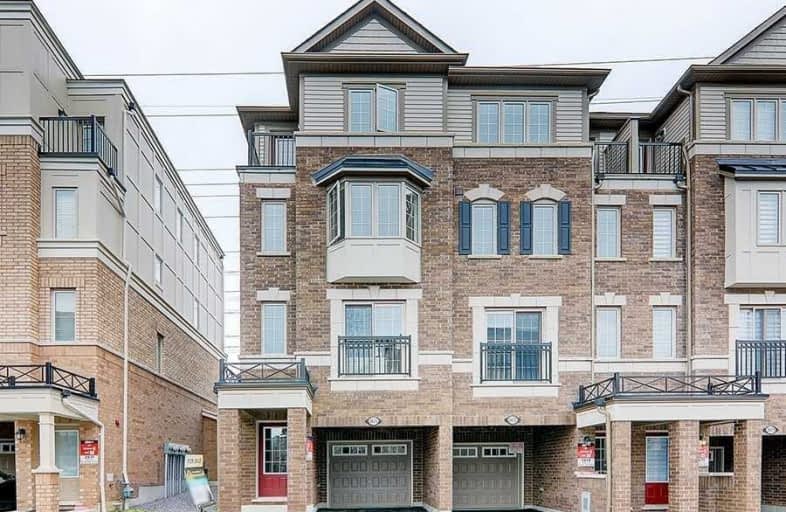Sold on May 09, 2021
Note: Property is not currently for sale or for rent.

-
Type: Att/Row/Twnhouse
-
Style: 3-Storey
-
Size: 1500 sqft
-
Lot Size: 20 x 90 Feet
-
Age: 0-5 years
-
Taxes: $5,888 per year
-
Days on Site: 7 Days
-
Added: May 02, 2021 (1 week on market)
-
Updated:
-
Last Checked: 3 months ago
-
MLS®#: E5217125
-
Listed By: Bay street group inc., brokerage
Be Ready To Fall In Love This Sull-Filled Gorgeous 1Ys Old End Unit Townhouse In North Oshawa Newest Community. Newly Painted,Pot Lights Thruout.Large Windows,Open Concept.Walk To Restaurants,Stores, U.O.I.T And Durham College & Bus Stop Etc.Mins To Highway407,Public Transit,Shopping Centres And More.Great For First Home Buyer And Investor.Monthly Fee $199.95 Includes Garbage/Snow Removal/Ground Maintenance.
Extras
S/S Fridge,S/S Stove,S/S Dishwasher,S/S Range Hood,Washer&Dryer,All Elfs & Garage Door Remote.Hot Water Tank Is Rental.Pls Kindly Following Covid-19 Precautions.
Property Details
Facts for 2675 Deputy Minister Path, Oshawa
Status
Days on Market: 7
Last Status: Sold
Sold Date: May 09, 2021
Closed Date: Jun 15, 2021
Expiry Date: Aug 31, 2021
Sold Price: $700,800
Unavailable Date: May 09, 2021
Input Date: May 02, 2021
Property
Status: Sale
Property Type: Att/Row/Twnhouse
Style: 3-Storey
Size (sq ft): 1500
Age: 0-5
Area: Oshawa
Community: Windfields
Availability Date: Immediately
Inside
Bedrooms: 3
Bathrooms: 3
Kitchens: 1
Rooms: 8
Den/Family Room: Yes
Air Conditioning: Central Air
Fireplace: No
Laundry Level: Upper
Central Vacuum: Y
Washrooms: 3
Building
Basement: None
Heat Type: Forced Air
Heat Source: Gas
Exterior: Brick
Water Supply: Municipal
Special Designation: Unknown
Parking
Driveway: Private
Garage Spaces: 1
Garage Type: Built-In
Covered Parking Spaces: 1
Total Parking Spaces: 2
Fees
Tax Year: 2020
Tax Legal Description: Dscp 319 Level 1 Unit 37
Taxes: $5,888
Additional Mo Fees: 199.95
Land
Cross Street: Simcoe And Britannia
Municipality District: Oshawa
Fronting On: North
Parcel Number: 273190037
Parcel of Tied Land: Y
Pool: None
Sewer: Sewers
Lot Depth: 90 Feet
Lot Frontage: 20 Feet
Additional Media
- Virtual Tour: https://www.tsstudio.ca/2675-deputy-minister-path
Rooms
Room details for 2675 Deputy Minister Path, Oshawa
| Type | Dimensions | Description |
|---|---|---|
| Kitchen Main | 10.40 x 10.80 | Ceramic Floor, Overlook Greenbelt, Large Window |
| Living Main | 20.11 x 14.80 | Broadloom, Combined W/Dining, Large Window |
| Dining Main | 20.11 x 14.80 | Broadloom, Combined W/Living, Pot Lights |
| 2nd Br 2nd | 10.10 x 12.20 | Broadloom, Closet, Large Window |
| 3rd Br 2nd | 10.10 x 12.20 | Broadloom, Closet, Large Window |
| Master 3rd | 10.10 x 10.10 | Broadloom, 5 Pc Ensuite, W/O To Balcony |
| XXXXXXXX | XXX XX, XXXX |
XXXX XXX XXXX |
$XXX,XXX |
| XXX XX, XXXX |
XXXXXX XXX XXXX |
$XXX,XXX | |
| XXXXXXXX | XXX XX, XXXX |
XXXXXX XXX XXXX |
$X,XXX |
| XXX XX, XXXX |
XXXXXX XXX XXXX |
$X,XXX |
| XXXXXXXX XXXX | XXX XX, XXXX | $700,800 XXX XXXX |
| XXXXXXXX XXXXXX | XXX XX, XXXX | $599,000 XXX XXXX |
| XXXXXXXX XXXXXX | XXX XX, XXXX | $1,900 XXX XXXX |
| XXXXXXXX XXXXXX | XXX XX, XXXX | $1,900 XXX XXXX |

Unnamed Windfields Farm Public School
Elementary: PublicFather Joseph Venini Catholic School
Elementary: CatholicSt Leo Catholic School
Elementary: CatholicSt John Paull II Catholic Elementary School
Elementary: CatholicKedron Public School
Elementary: PublicBlair Ridge Public School
Elementary: PublicFather Donald MacLellan Catholic Sec Sch Catholic School
Secondary: CatholicBrooklin High School
Secondary: PublicMonsignor Paul Dwyer Catholic High School
Secondary: CatholicR S Mclaughlin Collegiate and Vocational Institute
Secondary: PublicFather Leo J Austin Catholic Secondary School
Secondary: CatholicSinclair Secondary School
Secondary: Public- 3 bath
- 4 bed
- 1500 sqft
175-2552 Rosedrop Path North, Oshawa, Ontario • L1L 0L2 • Windfields



