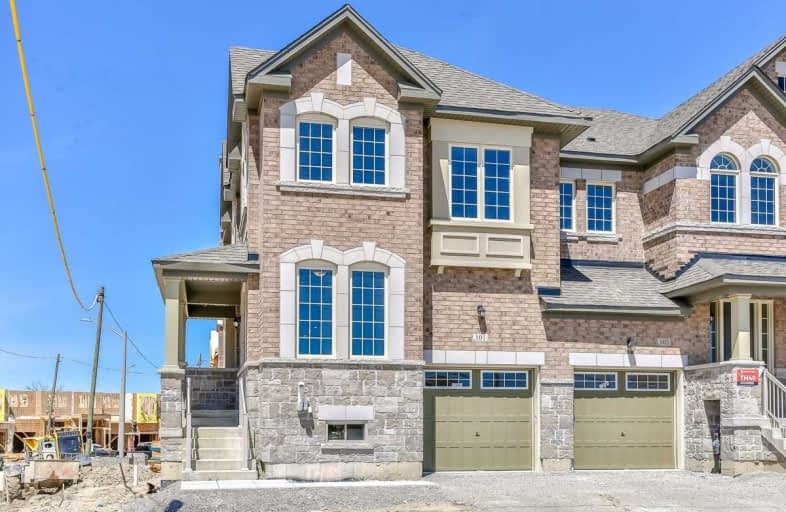Sold on May 29, 2019
Note: Property is not currently for sale or for rent.

-
Type: Att/Row/Twnhouse
-
Style: 2-Storey
-
Lot Size: 28.5 x 98.5 Feet
-
Age: New
-
Days on Site: 20 Days
-
Added: Sep 07, 2019 (2 weeks on market)
-
Updated:
-
Last Checked: 3 months ago
-
MLS®#: N4444436
-
Listed By: Century 21 heritage group ltd., brokerage
Brand New, Upgraded Top To Bottom, Countrywide Built, Corner Unit Townhome! 10 Ft Ceilings, Windows All Around, Hardwood Floors Throughout, Iron Pickets, Brand New S/S Appliances, Granite Counters, 2nd-Floor Laundry, Master Bedroom W/ Vaulted Ceiling, W/I Closet And Fully Upgraded Ensuite, Walkout Basement And So Much More! Must See!
Extras
All Appliances.
Property Details
Facts for 101 Drizzel Crescent, Richmond Hill
Status
Days on Market: 20
Last Status: Sold
Sold Date: May 29, 2019
Closed Date: Jul 05, 2019
Expiry Date: Aug 31, 2019
Sold Price: $915,000
Unavailable Date: May 29, 2019
Input Date: May 09, 2019
Property
Status: Sale
Property Type: Att/Row/Twnhouse
Style: 2-Storey
Age: New
Area: Richmond Hill
Community: Oak Ridges
Availability Date: Immediate/Tba
Inside
Bedrooms: 4
Bathrooms: 3
Kitchens: 1
Rooms: 8
Den/Family Room: Yes
Air Conditioning: Central Air
Fireplace: Yes
Laundry Level: Upper
Washrooms: 3
Building
Basement: Unfinished
Basement 2: W/O
Heat Type: Forced Air
Heat Source: Electric
Exterior: Brick Front
Water Supply: Municipal
Special Designation: Unknown
Parking
Driveway: Pvt Double
Garage Spaces: 1
Garage Type: Built-In
Covered Parking Spaces: 2
Total Parking Spaces: 3
Fees
Tax Year: 2019
Tax Legal Description: Lot#th039, Plan No.:65M-Tba, Richmond Hill
Land
Cross Street: Bathurst & King
Municipality District: Richmond Hill
Fronting On: North
Pool: None
Sewer: Sewers
Lot Depth: 98.5 Feet
Lot Frontage: 28.5 Feet
Additional Media
- Virtual Tour: http://houssmax.ca/vtournb/c1095046
Rooms
Room details for 101 Drizzel Crescent, Richmond Hill
| Type | Dimensions | Description |
|---|---|---|
| Living Main | 4.27 x 2.56 | Separate Rm, Hardwood Floor |
| Dining Main | 3.35 x 3.08 | Hardwood Floor |
| Family Main | 5.36 x 2.77 | Hardwood Floor, Gas Fireplace, Pot Lights |
| Kitchen Main | 2.75 x 4.80 | Eat-In Kitchen, W/O To Deck, Hardwood Floor |
| Master 2nd | 5.18 x 3.30 | W/I Closet, 4 Pc Ensuite, Hardwood Floor |
| 2nd Br 2nd | 3.38 x 2.74 | Hardwood Floor |
| 3rd Br 2nd | 3.65 x 2.38 | Hardwood Floor |
| 4th Br 2nd | 4.05 x 2.38 | Hardwood Floor |
| Laundry 2nd | - |
| XXXXXXXX | XXX XX, XXXX |
XXXX XXX XXXX |
$XXX,XXX |
| XXX XX, XXXX |
XXXXXX XXX XXXX |
$XXX,XXX |
| XXXXXXXX XXXX | XXX XX, XXXX | $915,000 XXX XXXX |
| XXXXXXXX XXXXXX | XXX XX, XXXX | $929,900 XXX XXXX |

St Mary Immaculate Catholic Elementary School
Elementary: CatholicFather Henri J M Nouwen Catholic Elementary School
Elementary: CatholicPleasantville Public School
Elementary: PublicSilver Pines Public School
Elementary: PublicTrillium Woods Public School
Elementary: PublicHerbert H Carnegie Public School
Elementary: PublicÉcole secondaire Norval-Morrisseau
Secondary: PublicJean Vanier High School
Secondary: CatholicAlexander MacKenzie High School
Secondary: PublicRichmond Hill High School
Secondary: PublicSt Theresa of Lisieux Catholic High School
Secondary: CatholicBayview Secondary School
Secondary: Public

