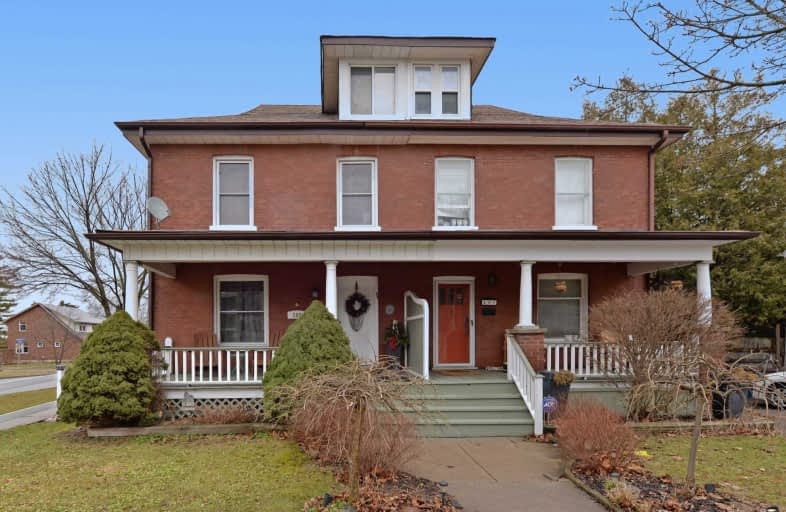Sold on Jan 09, 2020
Note: Property is not currently for sale or for rent.

-
Type: Semi-Detached
-
Style: 2 1/2 Storey
-
Lot Size: 24.34 x 100 Feet
-
Age: No Data
-
Taxes: $3,022 per year
-
Days on Site: 8 Days
-
Added: Jan 01, 2020 (1 week on market)
-
Updated:
-
Last Checked: 3 months ago
-
MLS®#: E4658419
-
Listed By: Royal lepage terrequity realty, brokerage
Bigger Than It Looks! Renovated Open Concept Main Floor Featuring Upgraded Laminate Floors, Bay Window, Kitchen Has New Quartz Counter With Breakfast Bar, Pot Lights, Pantry, Leading Out To A Mudroom With Extra Storage Space And Walkout To Deck. 4 Spacious Bedrooms! The Master Features 2 Closets, A 2Pc Ensuite, And Huge Loft Storage Area. Bonus Finished Basement Rec Room Perfect For Kids Playroom, Has Pot Lights, Upgraded Flooring, A 2 Pc Bathroom,
Extras
Laundry Area, And A Large Workshop With A Separate Entrance (Currently Not Being Used). This Home Offers So Many Extras Like, Updated Electrical, Plumbing, Windows, Roof, Furnace, Interior & Exterior Lights On Timer, Nest Home Thermostat.
Property Details
Facts for 269 Mary Street North, Oshawa
Status
Days on Market: 8
Last Status: Sold
Sold Date: Jan 09, 2020
Closed Date: Feb 18, 2020
Expiry Date: Apr 02, 2020
Sold Price: $435,000
Unavailable Date: Jan 09, 2020
Input Date: Jan 01, 2020
Property
Status: Sale
Property Type: Semi-Detached
Style: 2 1/2 Storey
Area: Oshawa
Community: O'Neill
Availability Date: Feb/Tba
Inside
Bedrooms: 4
Bathrooms: 3
Kitchens: 1
Rooms: 7
Den/Family Room: No
Air Conditioning: Central Air
Fireplace: No
Washrooms: 3
Building
Basement: Finished
Heat Type: Forced Air
Heat Source: Gas
Exterior: Brick
Water Supply: Municipal
Special Designation: Unknown
Parking
Driveway: Pvt Double
Garage Type: None
Covered Parking Spaces: 2
Total Parking Spaces: 2
Fees
Tax Year: 2019
Tax Legal Description: Pt Lot 68 Plan 49 Oshawa As In D315499
Taxes: $3,022
Highlights
Feature: Golf
Feature: Hospital
Feature: Public Transit
Feature: Rec Centre
Feature: School
Land
Cross Street: Mary North Of Adelai
Municipality District: Oshawa
Fronting On: East
Pool: None
Sewer: Sewers
Lot Depth: 100 Feet
Lot Frontage: 24.34 Feet
Additional Media
- Virtual Tour: http://tours.bizzimage.com/ub/159606
Rooms
Room details for 269 Mary Street North, Oshawa
| Type | Dimensions | Description |
|---|---|---|
| Living Main | 3.21 x 3.85 | Laminate, Open Concept |
| Dining Main | 3.21 x 4.06 | Laminate, Open Concept, Bay Window |
| Kitchen Main | 2.94 x 4.50 | Quartz Counter, Open Concept, Pot Lights |
| Mudroom Main | 3.23 x 1.25 | W/O To Deck |
| Master Upper | 3.57 x 7.59 | 2 Pc Ensuite |
| 2nd Br 2nd | 3.28 x 3.69 | Hardwood Floor |
| 3rd Br 2nd | 3.27 x 3.29 | Hardwood Floor |
| 4th Br 2nd | 2.34 x 3.29 | |
| Rec Bsmt | 2.47 x 4.69 | 2 Pc Bath, Pot Lights |
| XXXXXXXX | XXX XX, XXXX |
XXXX XXX XXXX |
$XXX,XXX |
| XXX XX, XXXX |
XXXXXX XXX XXXX |
$XXX,XXX |
| XXXXXXXX XXXX | XXX XX, XXXX | $435,000 XXX XXXX |
| XXXXXXXX XXXXXX | XXX XX, XXXX | $429,900 XXX XXXX |

Mary Street Community School
Elementary: PublicHillsdale Public School
Elementary: PublicVillage Union Public School
Elementary: PublicCoronation Public School
Elementary: PublicWalter E Harris Public School
Elementary: PublicDr S J Phillips Public School
Elementary: PublicDCE - Under 21 Collegiate Institute and Vocational School
Secondary: PublicDurham Alternative Secondary School
Secondary: PublicMonsignor Paul Dwyer Catholic High School
Secondary: CatholicR S Mclaughlin Collegiate and Vocational Institute
Secondary: PublicEastdale Collegiate and Vocational Institute
Secondary: PublicO'Neill Collegiate and Vocational Institute
Secondary: Public

