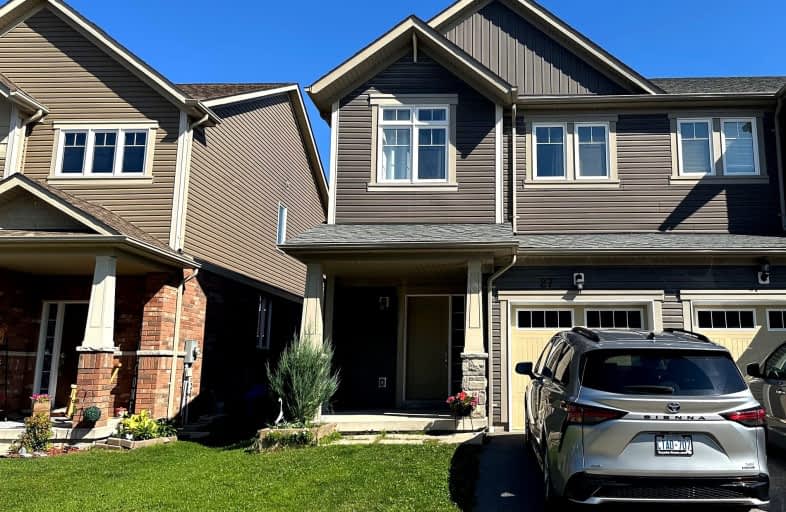Car-Dependent
- Most errands require a car.
26
/100
Good Transit
- Some errands can be accomplished by public transportation.
52
/100
Somewhat Bikeable
- Most errands require a car.
41
/100

Unnamed Windfields Farm Public School
Elementary: Public
0.93 km
Father Joseph Venini Catholic School
Elementary: Catholic
3.00 km
Sunset Heights Public School
Elementary: Public
3.96 km
St John Paull II Catholic Elementary School
Elementary: Catholic
3.05 km
Kedron Public School
Elementary: Public
2.15 km
Queen Elizabeth Public School
Elementary: Public
3.76 km
Father Donald MacLellan Catholic Sec Sch Catholic School
Secondary: Catholic
5.48 km
Monsignor Paul Dwyer Catholic High School
Secondary: Catholic
5.34 km
R S Mclaughlin Collegiate and Vocational Institute
Secondary: Public
5.78 km
Father Leo J Austin Catholic Secondary School
Secondary: Catholic
6.08 km
Maxwell Heights Secondary School
Secondary: Public
4.05 km
Sinclair Secondary School
Secondary: Public
5.42 km














