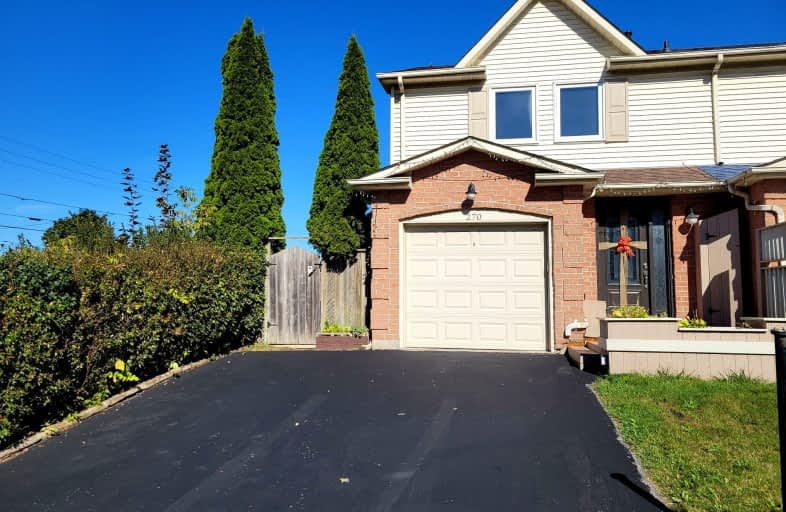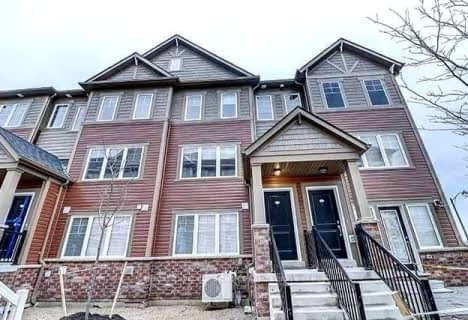Very Walkable
- Most errands can be accomplished on foot.
82
/100
Some Transit
- Most errands require a car.
47
/100
Somewhat Bikeable
- Most errands require a car.
47
/100

Jeanne Sauvé Public School
Elementary: Public
1.28 km
Father Joseph Venini Catholic School
Elementary: Catholic
0.50 km
Kedron Public School
Elementary: Public
1.45 km
Queen Elizabeth Public School
Elementary: Public
1.10 km
St John Bosco Catholic School
Elementary: Catholic
1.23 km
Sherwood Public School
Elementary: Public
0.70 km
Father Donald MacLellan Catholic Sec Sch Catholic School
Secondary: Catholic
3.73 km
Monsignor Paul Dwyer Catholic High School
Secondary: Catholic
3.51 km
R S Mclaughlin Collegiate and Vocational Institute
Secondary: Public
3.79 km
Eastdale Collegiate and Vocational Institute
Secondary: Public
4.02 km
O'Neill Collegiate and Vocational Institute
Secondary: Public
3.62 km
Maxwell Heights Secondary School
Secondary: Public
1.71 km
-
Mary street park
Mary And Beatrice, Oshawa ON 1.2km -
Harmony Valley Dog Park
Rathburn St (Grandview St N), Oshawa ON L1K 2K1 3.37km -
Deer Valley Park
Ontario 3.91km
-
TD Bank Financial Group
1211 Ritson Rd N (Ritson & Beatrice), Oshawa ON L1G 8B9 0.74km -
CIBC
1371 Wilson Rd N (Taunton Rd), Oshawa ON L1K 2Z5 1.11km -
Sean Procunier - Mortgage Specialist
800 Taunton Rd E, Oshawa ON L1K 1B7 1.55km














