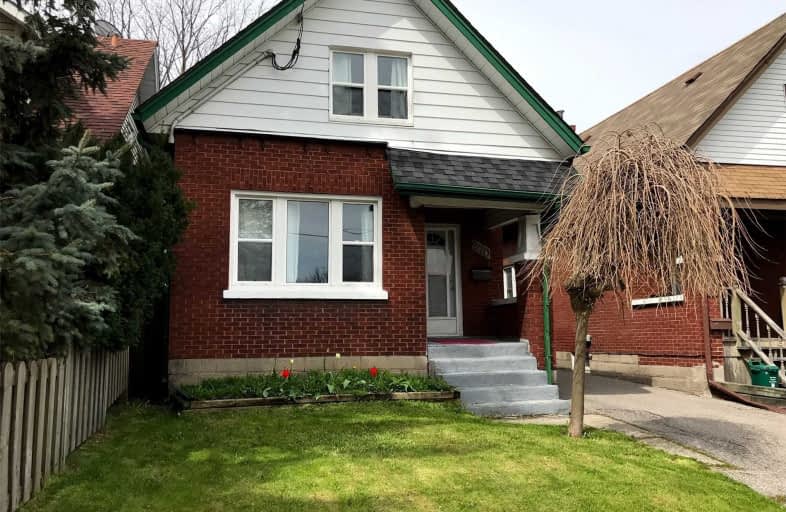Sold on Jun 12, 2019
Note: Property is not currently for sale or for rent.

-
Type: Detached
-
Style: 1 1/2 Storey
-
Lot Size: 25 x 95 Feet
-
Age: No Data
-
Taxes: $2,490 per year
-
Days on Site: 7 Days
-
Added: Sep 07, 2019 (1 week on market)
-
Updated:
-
Last Checked: 2 months ago
-
MLS®#: E4475486
-
Listed By: Re/max hallmark realty ltd., brokerage
Calling All Investors & 1st Time Buyers. This Is The Perfect Starter Home Or Rental Income Property. Updated Kitchen With Oak Cabinets, Stainless Steel Appliances And Walk-Out To Convenient Sun-Room And Back Deck For Summertime Entertaining. Many Recent Updates Incl Newer Windows & Roof (2015), All New Flooring On 2nd Floor, Freshly Painted. Close To Schools, Library, Hospital, Shopping & Restaurants. Easy Access To 401. Public Transit Goes Right Past House.
Extras
Inc: Stainless Fridge & Stove, Portable D/W, High Efficiency Washer & Dryer, Elfs, Cac (2017), Roof (2015), Newer Flooring & Paint (2017). Clean & Move-In Ready! Tenants Leaving June 30. Exclude Hwt (Rented) & Window Coverings.
Property Details
Facts for 270 Ritson Road South, Oshawa
Status
Days on Market: 7
Last Status: Sold
Sold Date: Jun 12, 2019
Closed Date: Jul 04, 2019
Expiry Date: Aug 30, 2019
Sold Price: $308,000
Unavailable Date: Jun 12, 2019
Input Date: Jun 05, 2019
Property
Status: Sale
Property Type: Detached
Style: 1 1/2 Storey
Area: Oshawa
Community: Central
Availability Date: Tba
Inside
Bedrooms: 3
Bathrooms: 1
Kitchens: 1
Rooms: 7
Den/Family Room: No
Air Conditioning: Central Air
Fireplace: No
Washrooms: 1
Building
Basement: Unfinished
Heat Type: Forced Air
Heat Source: Gas
Exterior: Brick
Water Supply: Municipal
Special Designation: Unknown
Parking
Driveway: Mutual
Garage Type: None
Covered Parking Spaces: 1
Total Parking Spaces: 1
Fees
Tax Year: 2018
Tax Legal Description: Pt Lt 284 Pl 145 Oshawa; Pt Lt 294 Pl 145 Oshawa
Taxes: $2,490
Land
Cross Street: Ritson Rd & Stacey A
Municipality District: Oshawa
Fronting On: West
Pool: None
Sewer: Sewers
Lot Depth: 95 Feet
Lot Frontage: 25 Feet
Rooms
Room details for 270 Ritson Road South, Oshawa
| Type | Dimensions | Description |
|---|---|---|
| Living Main | 3.30 x 3.10 | Hardwood Floor, Picture Window |
| Dining Main | 2.70 x 3.10 | Hardwood Floor |
| Kitchen Main | 5.20 x 2.60 | Stainless Steel Appl, Eat-In Kitchen, W/O To Sunroom |
| Sunroom Main | 2.30 x 3.70 | W/O To Deck |
| Master 2nd | 3.40 x 5.20 | Laminate, Closet |
| 2nd Br 2nd | 2.40 x 3.60 | Laminate, Closet |
| 3rd Br 2nd | 2.70 x 2.60 | Laminate |
| XXXXXXXX | XXX XX, XXXX |
XXXX XXX XXXX |
$XXX,XXX |
| XXX XX, XXXX |
XXXXXX XXX XXXX |
$XXX,XXX | |
| XXXXXXXX | XXX XX, XXXX |
XXXXXXX XXX XXXX |
|
| XXX XX, XXXX |
XXXXXX XXX XXXX |
$XXX,XXX | |
| XXXXXXXX | XXX XX, XXXX |
XXXX XXX XXXX |
$XXX,XXX |
| XXX XX, XXXX |
XXXXXX XXX XXXX |
$XXX,XXX |
| XXXXXXXX XXXX | XXX XX, XXXX | $308,000 XXX XXXX |
| XXXXXXXX XXXXXX | XXX XX, XXXX | $315,000 XXX XXXX |
| XXXXXXXX XXXXXXX | XXX XX, XXXX | XXX XXXX |
| XXXXXXXX XXXXXX | XXX XX, XXXX | $325,000 XXX XXXX |
| XXXXXXXX XXXX | XXX XX, XXXX | $275,000 XXX XXXX |
| XXXXXXXX XXXXXX | XXX XX, XXXX | $298,890 XXX XXXX |

St Hedwig Catholic School
Elementary: CatholicMary Street Community School
Elementary: PublicMonsignor John Pereyma Elementary Catholic School
Elementary: CatholicVillage Union Public School
Elementary: PublicCoronation Public School
Elementary: PublicDavid Bouchard P.S. Elementary Public School
Elementary: PublicDCE - Under 21 Collegiate Institute and Vocational School
Secondary: PublicDurham Alternative Secondary School
Secondary: PublicG L Roberts Collegiate and Vocational Institute
Secondary: PublicMonsignor John Pereyma Catholic Secondary School
Secondary: CatholicEastdale Collegiate and Vocational Institute
Secondary: PublicO'Neill Collegiate and Vocational Institute
Secondary: Public- 5 bath
- 6 bed



