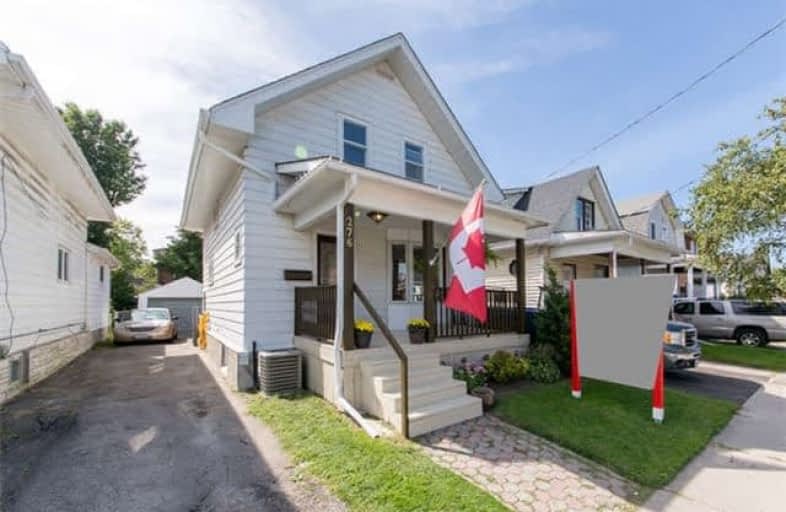Note: Property is not currently for sale or for rent.

-
Type: Detached
-
Style: 2-Storey
-
Lot Size: 30 x 120 Feet
-
Age: No Data
-
Taxes: $3,200 per year
-
Days on Site: 15 Days
-
Added: Sep 07, 2019 (2 weeks on market)
-
Updated:
-
Last Checked: 2 months ago
-
MLS®#: E3914992
-
Listed By: Re/max jazz inc., brokerage
Charming Well Maintained 3 Bed Home With Original Hardwood Flrs Throughout. Main Flr Is Very Bright And Features A Lrg Bay Window & A Gas Stove That Adds Extra Warmth & Charm. Kitchen With W/O To Lrg Deck. Finished Bsmt Adds Extra Space For A Rec Rm Or 4th Bdr. Relax On Covered Porch Or Lrg Yard. Walking Distance To Transit, Costco, Tim Horton's, Grocery Store, Banks, Restaurants Etc. All Appl Incl, Fridge(2016) All Elf's, A/C (2013), Newer Carpet In Bsmt,
Extras
Some Newer Windows, Roof (2015), Furnace (2013), Plumbing Upgrade (2015), Washer & Dryer (2015), Back Door (2016), Newer Eaves. Dr. S.J. Philips And O'neil Collegiate And Vocational Institute Both Top Rated Schools In The Region.
Property Details
Facts for 276 French Street, Oshawa
Status
Days on Market: 15
Last Status: Sold
Sold Date: Sep 20, 2017
Closed Date: Oct 13, 2017
Expiry Date: Dec 31, 2017
Sold Price: $350,000
Unavailable Date: Sep 20, 2017
Input Date: Sep 05, 2017
Property
Status: Sale
Property Type: Detached
Style: 2-Storey
Area: Oshawa
Community: O'Neill
Availability Date: Tba
Inside
Bedrooms: 3
Bathrooms: 1
Kitchens: 1
Rooms: 6
Den/Family Room: No
Air Conditioning: Central Air
Fireplace: Yes
Laundry Level: Lower
Washrooms: 1
Utilities
Gas: Yes
Building
Basement: Finished
Heat Type: Forced Air
Heat Source: Gas
Exterior: Alum Siding
Water Supply: Municipal
Special Designation: Unknown
Parking
Driveway: Private
Garage Spaces: 1
Garage Type: Detached
Covered Parking Spaces: 3
Total Parking Spaces: 3
Fees
Tax Year: 2017
Tax Legal Description: Lt 13 Pl 165 East Whitby City Of Oshawa
Taxes: $3,200
Land
Cross Street: Adelaide/Ritson
Municipality District: Oshawa
Fronting On: West
Pool: None
Sewer: Sewers
Lot Depth: 120 Feet
Lot Frontage: 30 Feet
Additional Media
- Virtual Tour: http://tours.homesinfocus.ca/public/vtour/display/863051?idx=1
Rooms
Room details for 276 French Street, Oshawa
| Type | Dimensions | Description |
|---|---|---|
| Living Main | 3.51 x 3.66 | Hardwood Floor |
| Kitchen Main | 2.44 x 4.57 | Walk-Out, Fireplace |
| Dining Main | 3.20 x 4.02 | Hardwood Floor, W/O To Deck |
| Master 2nd | 2.90 x 4.57 | Hardwood Floor |
| 2nd Br 2nd | 2.44 x 2.75 | Hardwood Floor |
| 3rd Br 2nd | 2.14 x 3.51 | Hardwood Floor |
| Rec Lower | 2.75 x 7.30 | Broadloom |
| XXXXXXXX | XXX XX, XXXX |
XXXX XXX XXXX |
$XXX,XXX |
| XXX XX, XXXX |
XXXXXX XXX XXXX |
$XXX,XXX |
| XXXXXXXX XXXX | XXX XX, XXXX | $350,000 XXX XXXX |
| XXXXXXXX XXXXXX | XXX XX, XXXX | $349,900 XXX XXXX |

Mary Street Community School
Elementary: PublicHillsdale Public School
Elementary: PublicSir Albert Love Catholic School
Elementary: CatholicCoronation Public School
Elementary: PublicWalter E Harris Public School
Elementary: PublicDr S J Phillips Public School
Elementary: PublicDCE - Under 21 Collegiate Institute and Vocational School
Secondary: PublicDurham Alternative Secondary School
Secondary: PublicMonsignor John Pereyma Catholic Secondary School
Secondary: CatholicR S Mclaughlin Collegiate and Vocational Institute
Secondary: PublicEastdale Collegiate and Vocational Institute
Secondary: PublicO'Neill Collegiate and Vocational Institute
Secondary: Public

