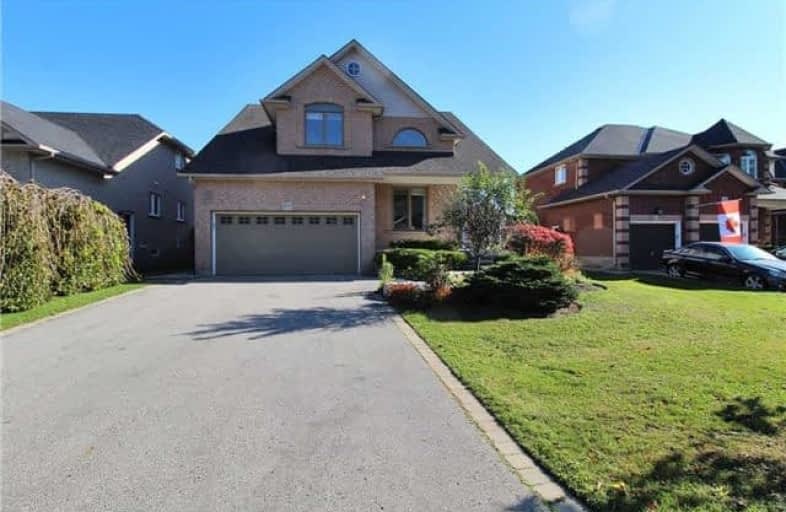
Unnamed Windfields Farm Public School
Elementary: Public
1.67 km
Father Joseph Venini Catholic School
Elementary: Catholic
1.31 km
Adelaide Mclaughlin Public School
Elementary: Public
3.17 km
Sunset Heights Public School
Elementary: Public
1.51 km
Kedron Public School
Elementary: Public
2.01 km
Queen Elizabeth Public School
Elementary: Public
1.54 km
Father Donald MacLellan Catholic Sec Sch Catholic School
Secondary: Catholic
3.07 km
Durham Alternative Secondary School
Secondary: Public
5.17 km
Monsignor Paul Dwyer Catholic High School
Secondary: Catholic
2.90 km
R S Mclaughlin Collegiate and Vocational Institute
Secondary: Public
3.33 km
O'Neill Collegiate and Vocational Institute
Secondary: Public
4.10 km
Maxwell Heights Secondary School
Secondary: Public
3.40 km




