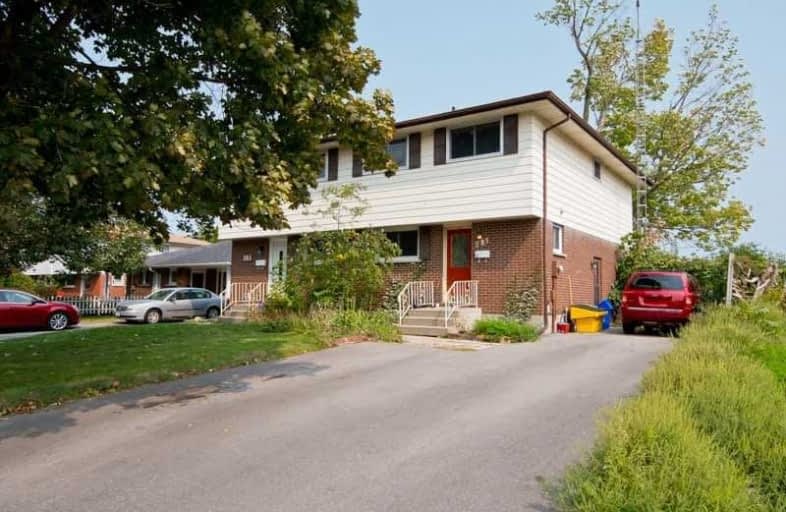Sold on Sep 25, 2020
Note: Property is not currently for sale or for rent.

-
Type: Semi-Detached
-
Style: 2-Storey
-
Size: 1100 sqft
-
Lot Size: 33.67 x 125 Feet
-
Age: 31-50 years
-
Taxes: $3,400 per year
-
Days on Site: 8 Days
-
Added: Sep 17, 2020 (1 week on market)
-
Updated:
-
Last Checked: 3 months ago
-
MLS®#: E4916084
-
Listed By: Re/max rouge river realty ltd., brokerage
This One Will Tick All The Boxes. Investment Potential! Great Area! Location! Backing Onto Ravine! W/O Basement And More! This Well Maintained 4 Bdrm Semi Is Located On The Corner Of A Quiet Court. Main Fl Has A 2Pc Bath, Good Size Kitchen With Eat-In Area & Large Living Rm O/L Ravine. Upstairs Boasts 4 Good Size Bdrms & 4Pc Bath. Finished Bsmt Has A Great Inlaw Potential W/Sep Entrance & W/O To Yard, 2nd Kitchen And 3Pc Bath.
Extras
** Pl M130 Pt 4 40R622 Oshawa. All Existing Appliances Included. All Electrical Light Fixtures Included. Roof Done In 2017, R50 Insulation In Attic. Hot Water Tank Owned.
Property Details
Facts for 281 Brighton Court, Oshawa
Status
Days on Market: 8
Last Status: Sold
Sold Date: Sep 25, 2020
Closed Date: Oct 29, 2020
Expiry Date: Dec 18, 2020
Sold Price: $545,000
Unavailable Date: Sep 25, 2020
Input Date: Sep 17, 2020
Property
Status: Sale
Property Type: Semi-Detached
Style: 2-Storey
Size (sq ft): 1100
Age: 31-50
Area: Oshawa
Community: Eastdale
Availability Date: 30/60/90
Inside
Bedrooms: 4
Bathrooms: 3
Kitchens: 1
Kitchens Plus: 1
Rooms: 6
Den/Family Room: No
Air Conditioning: None
Fireplace: No
Laundry Level: Lower
Central Vacuum: N
Washrooms: 3
Utilities
Electricity: Yes
Gas: Yes
Cable: Available
Telephone: Available
Building
Basement: Fin W/O
Basement 2: Sep Entrance
Heat Type: Baseboard
Heat Source: Electric
Exterior: Alum Siding
Exterior: Brick
Elevator: N
UFFI: No
Water Supply: Municipal
Physically Handicapped-Equipped: N
Special Designation: Unknown
Retirement: N
Parking
Driveway: Pvt Double
Garage Type: None
Covered Parking Spaces: 5
Total Parking Spaces: 5
Fees
Tax Year: 2020
Tax Legal Description: Pcl M130-9-1 Sec City Of Oshawa Pt Lt 9 **
Taxes: $3,400
Highlights
Feature: Fenced Yard
Feature: Grnbelt/Conserv
Feature: Hospital
Feature: Place Of Worship
Feature: Public Transit
Feature: School
Land
Cross Street: Adelaide / Wilson
Municipality District: Oshawa
Fronting On: East
Pool: None
Sewer: Sewers
Lot Depth: 125 Feet
Lot Frontage: 33.67 Feet
Acres: < .50
Waterfront: None
Rooms
Room details for 281 Brighton Court, Oshawa
| Type | Dimensions | Description |
|---|---|---|
| Kitchen Main | 2.74 x 5.22 | Ceramic Floor, Eat-In Kitchen, Updated |
| Living Main | 3.41 x 5.53 | Wood Floor, O/Looks Ravine, Large Window |
| Master 2nd | 2.73 x 3.57 | Wood Floor, Large Closet, Window |
| 2nd Br 2nd | 2.75 x 3.38 | Wood Floor, Closet, Window |
| 3rd Br 2nd | 2.75 x 3.41 | Wood Floor, Closet, Window |
| 4th Br 2nd | 2.79 x 2.93 | Wood Floor, Closet, Window |
| Rec Bsmt | - | W/O To Yard |
| Office Bsmt | - | Pocket Doors |
| XXXXXXXX | XXX XX, XXXX |
XXXX XXX XXXX |
$XXX,XXX |
| XXX XX, XXXX |
XXXXXX XXX XXXX |
$XXX,XXX | |
| XXXXXXXX | XXX XX, XXXX |
XXXX XXX XXXX |
$XXX,XXX |
| XXX XX, XXXX |
XXXXXX XXX XXXX |
$XXX,XXX |
| XXXXXXXX XXXX | XXX XX, XXXX | $545,000 XXX XXXX |
| XXXXXXXX XXXXXX | XXX XX, XXXX | $499,900 XXX XXXX |
| XXXXXXXX XXXX | XXX XX, XXXX | $360,000 XXX XXXX |
| XXXXXXXX XXXXXX | XXX XX, XXXX | $379,900 XXX XXXX |

Hillsdale Public School
Elementary: PublicSir Albert Love Catholic School
Elementary: CatholicHarmony Heights Public School
Elementary: PublicVincent Massey Public School
Elementary: PublicCoronation Public School
Elementary: PublicWalter E Harris Public School
Elementary: PublicDCE - Under 21 Collegiate Institute and Vocational School
Secondary: PublicDurham Alternative Secondary School
Secondary: PublicMonsignor John Pereyma Catholic Secondary School
Secondary: CatholicEastdale Collegiate and Vocational Institute
Secondary: PublicO'Neill Collegiate and Vocational Institute
Secondary: PublicMaxwell Heights Secondary School
Secondary: Public


