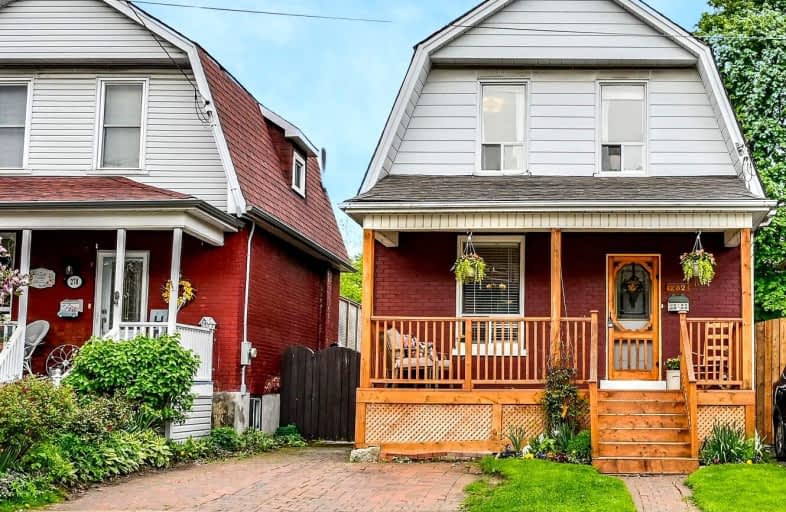
Video Tour
Very Walkable
- Most errands can be accomplished on foot.
84
/100
Good Transit
- Some errands can be accomplished by public transportation.
53
/100
Very Bikeable
- Most errands can be accomplished on bike.
79
/100

Mary Street Community School
Elementary: Public
0.58 km
Hillsdale Public School
Elementary: Public
1.06 km
Sir Albert Love Catholic School
Elementary: Catholic
1.32 km
Coronation Public School
Elementary: Public
0.99 km
Walter E Harris Public School
Elementary: Public
1.08 km
Dr S J Phillips Public School
Elementary: Public
1.14 km
DCE - Under 21 Collegiate Institute and Vocational School
Secondary: Public
1.38 km
Durham Alternative Secondary School
Secondary: Public
2.04 km
Monsignor Paul Dwyer Catholic High School
Secondary: Catholic
2.57 km
R S Mclaughlin Collegiate and Vocational Institute
Secondary: Public
2.33 km
Eastdale Collegiate and Vocational Institute
Secondary: Public
2.18 km
O'Neill Collegiate and Vocational Institute
Secondary: Public
0.38 km
-
Knights of Columbus Park
btwn Farewell St. & Riverside Dr. S, Oshawa ON 2.11km -
Brookside Park
Ontario 2.43km -
Willowdale park
3.01km
-
Rbc Financial Group
40 King St W, Oshawa ON L1H 1A4 1.02km -
CIBC
555 Rossland Rd E, Oshawa ON L1K 1K8 1.73km -
Scotiabank
75 King St W, Oshawa ON L1H 8W7 1.98km













