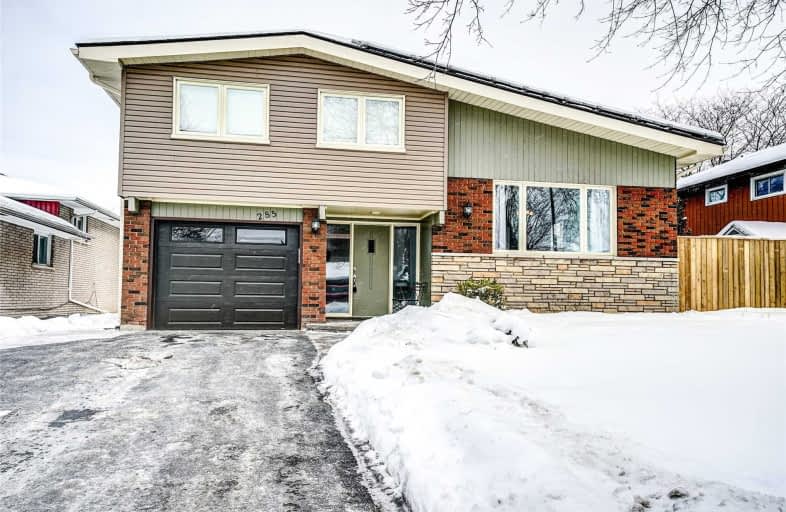
Mary Street Community School
Elementary: Public
1.16 km
Hillsdale Public School
Elementary: Public
0.94 km
Sir Albert Love Catholic School
Elementary: Catholic
0.59 km
Harmony Heights Public School
Elementary: Public
1.44 km
Coronation Public School
Elementary: Public
0.21 km
Walter E Harris Public School
Elementary: Public
0.70 km
DCE - Under 21 Collegiate Institute and Vocational School
Secondary: Public
1.89 km
Durham Alternative Secondary School
Secondary: Public
2.76 km
Monsignor John Pereyma Catholic Secondary School
Secondary: Catholic
3.21 km
Eastdale Collegiate and Vocational Institute
Secondary: Public
1.38 km
O'Neill Collegiate and Vocational Institute
Secondary: Public
1.18 km
Maxwell Heights Secondary School
Secondary: Public
4.23 km






