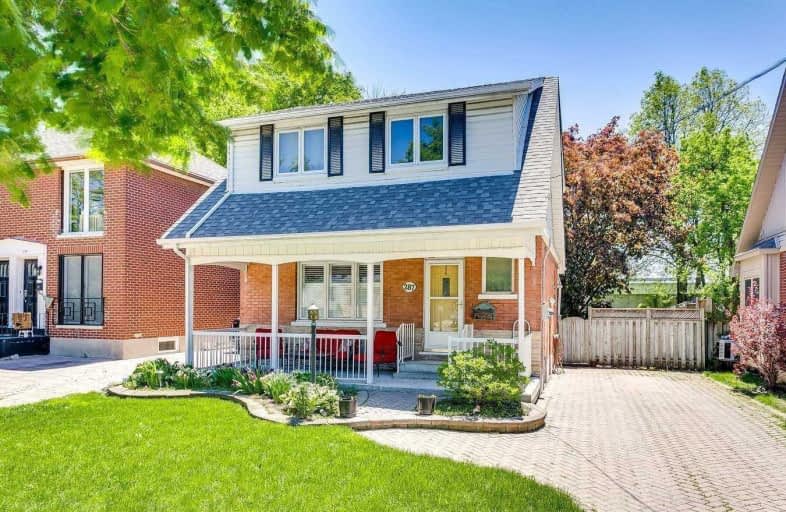Sold on Oct 08, 2019
Note: Property is not currently for sale or for rent.

-
Type: Detached
-
Style: 2-Storey
-
Size: 1100 sqft
-
Lot Size: 41.67 x 125.75 Feet
-
Age: 51-99 years
-
Taxes: $3,313 per year
-
Days on Site: 15 Days
-
Added: Oct 09, 2019 (2 weeks on market)
-
Updated:
-
Last Checked: 2 months ago
-
MLS®#: E4586239
-
Listed By: Harvey kalles real estate ltd., brokerage
Welcome To This Lovely 4 Bedroom Home, A Spacious Detach House Situated On A Fabulous Lot In A Great Neighbourhood. Updated Kitchen With Walk Out To Large Backyard With Great Deck & Patio, Beautiful Hwrd Flrs Thru-Out. Formal Living/Dining Rooms. Live In Or Reno, Lovely Gardens, Interlock Driveway, Walkway, Inviting Covered Front Porch, Fenced Rear Yard. Minutes Walk To Transit, Shops, Schools & Parks!
Extras
Fridge,Stove, Microwave, All Elf's,Washer & Dryer, Hvac, Cac, All Window Coverings. Updated Furnace And Oil Tank 2006, Roof Shingles 2016, Circuit Brkrs, Centrl Vac (As Is) Garden Shed.
Property Details
Facts for 287 Richmond Street East, Oshawa
Status
Days on Market: 15
Last Status: Sold
Sold Date: Oct 08, 2019
Closed Date: Dec 02, 2019
Expiry Date: Nov 29, 2019
Sold Price: $412,000
Unavailable Date: Oct 08, 2019
Input Date: Sep 23, 2019
Property
Status: Sale
Property Type: Detached
Style: 2-Storey
Size (sq ft): 1100
Age: 51-99
Area: Oshawa
Community: O'Neill
Availability Date: Tbd/Immed
Inside
Bedrooms: 4
Bathrooms: 1
Kitchens: 1
Rooms: 7
Den/Family Room: No
Air Conditioning: Central Air
Fireplace: No
Laundry Level: Lower
Washrooms: 1
Building
Basement: Full
Basement 2: Part Fin
Heat Type: Forced Air
Heat Source: Oil
Exterior: Alum Siding
Exterior: Brick
Water Supply: Municipal
Special Designation: Unknown
Other Structures: Garden Shed
Parking
Driveway: Private
Garage Type: None
Covered Parking Spaces: 3
Total Parking Spaces: 3
Fees
Tax Year: 2018
Tax Legal Description: Lt 5 Pl 197; Oshawa; Oshawa
Taxes: $3,313
Highlights
Feature: Fenced Yard
Feature: Place Of Worship
Feature: Public Transit
Land
Cross Street: Bond St. & Ritson Rd
Municipality District: Oshawa
Fronting On: South
Pool: None
Sewer: Sewers
Lot Depth: 125.75 Feet
Lot Frontage: 41.67 Feet
Rooms
Room details for 287 Richmond Street East, Oshawa
| Type | Dimensions | Description |
|---|---|---|
| Living Main | 3.34 x 4.28 | Hardwood Floor, Picture Window |
| Dining Main | 3.52 x 4.22 | Hardwood Floor, Picture Window |
| Kitchen Main | 3.08 x 3.44 | Ceramic Floor, W/O To Deck |
| Master 2nd | 3.36 x 3.36 | Hardwood Floor, Closet |
| 2nd Br 2nd | 3.14 x 3.32 | Hardwood Floor, Closet |
| 3rd Br 2nd | 3.14 x 3.36 | Hardwood Floor, Closet |
| 4th Br 2nd | 3.14 x 3.14 | Hardwood Floor |
| Bathroom 2nd | - | Vinyl Floor, 4 Pc Bath |
| Rec Bsmt | 3.42 x 5.20 |
| XXXXXXXX | XXX XX, XXXX |
XXXX XXX XXXX |
$XXX,XXX |
| XXX XX, XXXX |
XXXXXX XXX XXXX |
$XXX,XXX | |
| XXXXXXXX | XXX XX, XXXX |
XXXXXXX XXX XXXX |
|
| XXX XX, XXXX |
XXXXXX XXX XXXX |
$XXX,XXX | |
| XXXXXXXX | XXX XX, XXXX |
XXXXXXX XXX XXXX |
|
| XXX XX, XXXX |
XXXXXX XXX XXXX |
$XXX,XXX | |
| XXXXXXXX | XXX XX, XXXX |
XXXX XXX XXXX |
$XXX,XXX |
| XXX XX, XXXX |
XXXXXX XXX XXXX |
$XXX,XXX |
| XXXXXXXX XXXX | XXX XX, XXXX | $412,000 XXX XXXX |
| XXXXXXXX XXXXXX | XXX XX, XXXX | $429,900 XXX XXXX |
| XXXXXXXX XXXXXXX | XXX XX, XXXX | XXX XXXX |
| XXXXXXXX XXXXXX | XXX XX, XXXX | $435,900 XXX XXXX |
| XXXXXXXX XXXXXXX | XXX XX, XXXX | XXX XXXX |
| XXXXXXXX XXXXXX | XXX XX, XXXX | $449,000 XXX XXXX |
| XXXXXXXX XXXX | XXX XX, XXXX | $315,000 XXX XXXX |
| XXXXXXXX XXXXXX | XXX XX, XXXX | $299,500 XXX XXXX |

St Hedwig Catholic School
Elementary: CatholicMary Street Community School
Elementary: PublicSir Albert Love Catholic School
Elementary: CatholicVillage Union Public School
Elementary: PublicCoronation Public School
Elementary: PublicWalter E Harris Public School
Elementary: PublicDCE - Under 21 Collegiate Institute and Vocational School
Secondary: PublicDurham Alternative Secondary School
Secondary: PublicMonsignor John Pereyma Catholic Secondary School
Secondary: CatholicR S Mclaughlin Collegiate and Vocational Institute
Secondary: PublicEastdale Collegiate and Vocational Institute
Secondary: PublicO'Neill Collegiate and Vocational Institute
Secondary: Public

