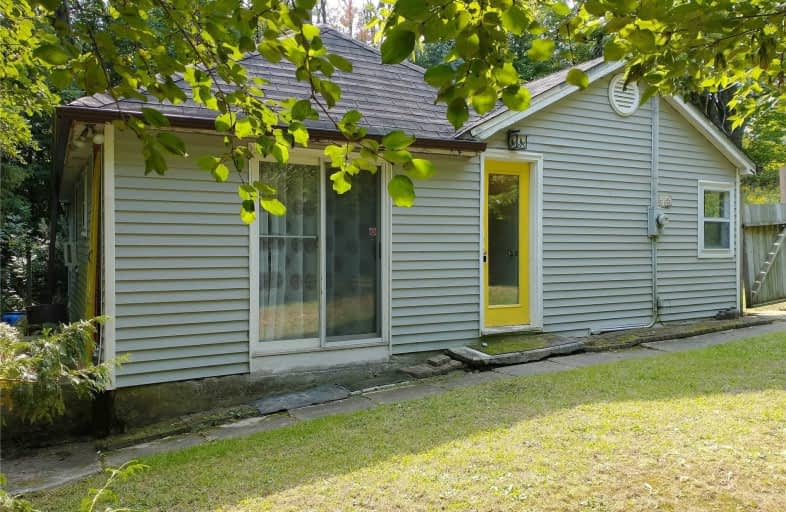Note: Property is not currently for sale or for rent.

-
Type: Detached
-
Style: Bungalow
-
Lot Size: 92 x 172 Feet
-
Age: No Data
-
Taxes: $3,685 per year
-
Days on Site: 37 Days
-
Added: Sep 18, 2020 (1 month on market)
-
Updated:
-
Last Checked: 3 months ago
-
MLS®#: E4918093
-
Listed By: Coldwell banker - r.m.r. real estate, brokerage
Rare Opportunity To Own An Older Bungalow On A Large Private Country Ravine Corner Lot Or Build Your Dream Home W/ Permissions In Place From Cloca & City Of Oshawa For Up To A 4000 Plus Sq/Ft Footprint Home On The Dead-End Stevenson Rd N Frontage, Just West Of The Hamlet Of Raglan, Minutes From The 407 W/ Easy Access To All Amenities In North Oshawa, Brooklin & Port Perry. New Drilled Well & Pump System In 2014, Chimney Liner & Oil Filler Pipe System In 2011.
Extras
Updated Paint Thru-Out, Kitchen Cupboards, Broadloom & Vinyl Flooring In 2014. Property Being Sold In 'As Is' Condition, No Representations Or Warranties. Buyer To Complete Their Own Due Diligence Relating To All Aspects Of Property.
Property Details
Facts for 290 Hambly Road, Oshawa
Status
Days on Market: 37
Last Status: Sold
Sold Date: Oct 25, 2020
Closed Date: Nov 23, 2020
Expiry Date: Dec 10, 2020
Sold Price: $480,000
Unavailable Date: Oct 25, 2020
Input Date: Sep 18, 2020
Prior LSC: Listing with no contract changes
Property
Status: Sale
Property Type: Detached
Style: Bungalow
Area: Oshawa
Community: Raglan
Availability Date: Tba
Inside
Bedrooms: 2
Bathrooms: 1
Kitchens: 1
Rooms: 5
Den/Family Room: No
Air Conditioning: None
Fireplace: No
Laundry Level: Lower
Washrooms: 1
Building
Basement: Unfinished
Heat Type: Forced Air
Heat Source: Oil
Exterior: Vinyl Siding
Water Supply Type: Drilled Well
Water Supply: Well
Special Designation: Unknown
Other Structures: Barn
Parking
Driveway: Pvt Double
Garage Type: None
Covered Parking Spaces: 4
Total Parking Spaces: 4
Fees
Tax Year: 2020
Tax Legal Description: Pt N1/2 Lt 14 Con 8 East Whitby Pt 1, 40R14328 ***
Taxes: $3,685
Highlights
Feature: Clear View
Feature: Fenced Yard
Feature: Grnbelt/Conserv
Feature: Ravine
Feature: River/Stream
Feature: Terraced
Land
Cross Street: Raglan Rd W / Steven
Municipality District: Oshawa
Fronting On: North
Pool: None
Sewer: Septic
Lot Depth: 172 Feet
Lot Frontage: 92 Feet
Lot Irregularities: 92.16Ft X 172.88Ft X
Rooms
Room details for 290 Hambly Road, Oshawa
| Type | Dimensions | Description |
|---|---|---|
| Kitchen Ground | 3.35 x 3.65 | Vinyl Floor, Eat-In Kitchen, W/O To Yard |
| Living Ground | 4.66 x 3.65 | Broadloom, Large Window, W/O To Yard |
| Dining Ground | 4.60 x 2.13 | Broadloom, Window, B/I Closet |
| Br Ground | 3.68 x 3.44 | Broadloom, Window |
| 2nd Br Ground | 3.77 x 2.95 | Broadloom, W/I Closet, Double Closet |
| XXXXXXXX | XXX XX, XXXX |
XXXX XXX XXXX |
$XXX,XXX |
| XXX XX, XXXX |
XXXXXX XXX XXXX |
$XXX,XXX |
| XXXXXXXX XXXX | XXX XX, XXXX | $480,000 XXX XXXX |
| XXXXXXXX XXXXXX | XXX XX, XXXX | $549,900 XXX XXXX |

St Leo Catholic School
Elementary: CatholicSt John Paull II Catholic Elementary School
Elementary: CatholicWinchester Public School
Elementary: PublicBlair Ridge Public School
Elementary: PublicBrooklin Village Public School
Elementary: PublicChris Hadfield P.S. (Elementary)
Elementary: PublicÉSC Saint-Charles-Garnier
Secondary: CatholicBrooklin High School
Secondary: PublicFather Leo J Austin Catholic Secondary School
Secondary: CatholicPort Perry High School
Secondary: PublicMaxwell Heights Secondary School
Secondary: PublicSinclair Secondary School
Secondary: Public

