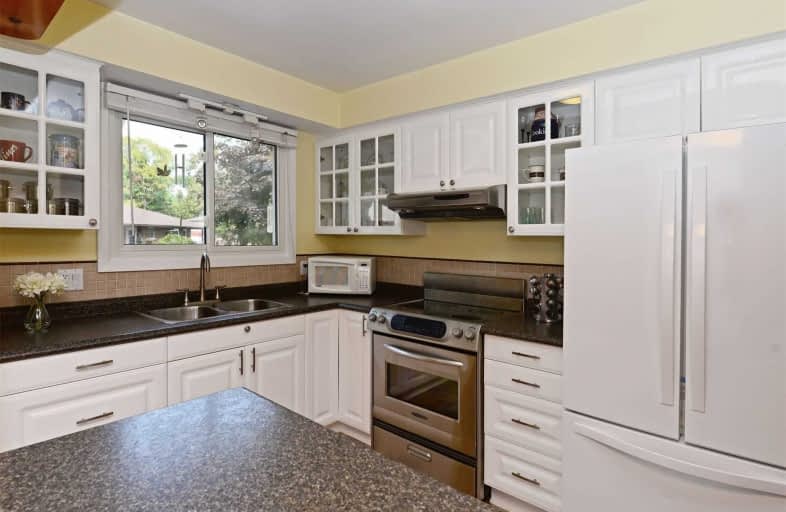Sold on Sep 19, 2019
Note: Property is not currently for sale or for rent.

-
Type: Semi-Detached
-
Style: Backsplit 3
-
Size: 1100 sqft
-
Lot Size: 45.23 x 0 Feet
-
Age: 31-50 years
-
Taxes: $3,759 per year
-
Days on Site: 8 Days
-
Added: Sep 20, 2019 (1 week on market)
-
Updated:
-
Last Checked: 3 months ago
-
MLS®#: E4574541
-
Listed By: Royal lepage frank real estate, brokerage
Welcome To This Immaculate, Well Maintained Home Sitting On A Beautifully Landscaped Property. Pride Of Ownership Is Evident In This 3 Level Back-Split With A Bright Finished Basement. All 4 Bedrooms Are Quite Spacious. Lots Of Storage Throughout The Home Including A Spacious Crawl Space. Close To Schools, Transit, Shopping. Lots Of Green Space Nearby. Harmony Creek Trails & Harmony Valley Conservation Area & Eastbourne Park Are All Within Walking Distance.
Extras
Updates: Shingles Replaced Nov 2018, Driveway 2016, Electrical Panel -Breakers 2012, Reno'd Kitchen. Hydro Cost Which Includes Heat, Lights Etc Is A Very Affordable $1,500 Per Year (Approx). Hot Water Tank Owned
Property Details
Facts for 292 Brighton Court, Oshawa
Status
Days on Market: 8
Last Status: Sold
Sold Date: Sep 19, 2019
Closed Date: Nov 27, 2019
Expiry Date: Dec 31, 2019
Sold Price: $429,000
Unavailable Date: Sep 19, 2019
Input Date: Sep 12, 2019
Property
Status: Sale
Property Type: Semi-Detached
Style: Backsplit 3
Size (sq ft): 1100
Age: 31-50
Area: Oshawa
Community: Pinecrest
Availability Date: 60-90 / Tba
Inside
Bedrooms: 4
Bathrooms: 2
Kitchens: 1
Rooms: 7
Den/Family Room: No
Air Conditioning: None
Fireplace: No
Laundry Level: Lower
Washrooms: 2
Building
Basement: Finished
Heat Type: Baseboard
Heat Source: Electric
Exterior: Alum Siding
Exterior: Brick
Water Supply: Municipal
Special Designation: Unknown
Other Structures: Garden Shed
Parking
Driveway: Private
Garage Type: None
Covered Parking Spaces: 3
Total Parking Spaces: 3
Fees
Tax Year: 2019
Tax Legal Description: Pcl M-130-2-2, Sec City Of Oshawa; ***
Taxes: $3,759
Land
Cross Street: Adelaide East Of Wil
Municipality District: Oshawa
Fronting On: West
Parcel Number: 163310363
Pool: None
Sewer: Sewers
Lot Frontage: 45.23 Feet
Lot Irregularities: Irregular
Additional Media
- Virtual Tour: http://tours.bizzimage.com/ub/153358
Rooms
Room details for 292 Brighton Court, Oshawa
| Type | Dimensions | Description |
|---|---|---|
| Living Main | 3.53 x 2.99 | Broadloom, Electric Fireplace |
| Dining Main | 2.41 x 2.36 | Hardwood Floor |
| Kitchen Main | 2.41 x 2.99 | Renovated, Vinyl Floor |
| Br Upper | 4.42 x 2.99 | Hardwood Floor |
| 2nd Br Upper | 3.50 x 2.49 | Hardwood Floor |
| 3rd Br Lower | 4.17 x 2.74 | Above Grade Window, Hardwood Floor |
| 4th Br Lower | 3.42 x 2.62 | Above Grade Window, Hardwood Floor |
| Rec Bsmt | 6.92 x 5.09 | Broadloom |
| Laundry Bsmt | - |
| XXXXXXXX | XXX XX, XXXX |
XXXX XXX XXXX |
$XXX,XXX |
| XXX XX, XXXX |
XXXXXX XXX XXXX |
$XXX,XXX |
| XXXXXXXX XXXX | XXX XX, XXXX | $429,000 XXX XXXX |
| XXXXXXXX XXXXXX | XXX XX, XXXX | $429,900 XXX XXXX |

Hillsdale Public School
Elementary: PublicSir Albert Love Catholic School
Elementary: CatholicHarmony Heights Public School
Elementary: PublicVincent Massey Public School
Elementary: PublicCoronation Public School
Elementary: PublicWalter E Harris Public School
Elementary: PublicDCE - Under 21 Collegiate Institute and Vocational School
Secondary: PublicDurham Alternative Secondary School
Secondary: PublicMonsignor John Pereyma Catholic Secondary School
Secondary: CatholicEastdale Collegiate and Vocational Institute
Secondary: PublicO'Neill Collegiate and Vocational Institute
Secondary: PublicMaxwell Heights Secondary School
Secondary: Public

