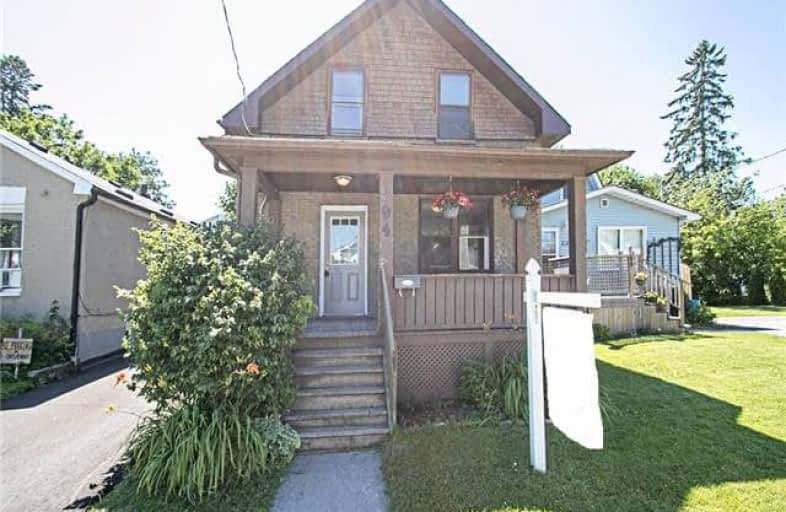Note: Property is not currently for sale or for rent.

-
Type: Detached
-
Style: 1 1/2 Storey
-
Lot Size: 30 x 120 Feet
-
Age: 51-99 years
-
Taxes: $2,769 per year
-
Days on Site: 14 Days
-
Added: Sep 07, 2019 (2 weeks on market)
-
Updated:
-
Last Checked: 2 months ago
-
MLS®#: E3904716
-
Listed By: Keller williams energy real estate, brokerage
Attn First Time Home Buyers And Investors! Immaculate 2 Bedroom Home On A Quiet Street In The Heart Of Oshawa. Completely Renovated Top To Bottom Move In Ready! Walking Distance To Downtown, New Costco Plaza, Public Transportation, Etc. Renos Include: Laminate Flooring And Trim Throughout (17) Kitchen (17) Bathroom (17) Carpet On Stairs (17) Paint Throughout (17) Fresh Parging (17) Driveway (17)Updated Panel And Wiring.
Extras
Furnace Completely Rebuilt, Too Many Updates To List! Come Check It Out For Your Self You Will Not Be Disappointed! Inc: Fridge, Stove, Washer, Dryer. With 5% Down Monthly Mortgage Payment Only $1315 Cheaper Than Renting! *See Virtual Tour*
Property Details
Facts for 294 French Street, Oshawa
Status
Days on Market: 14
Last Status: Sold
Sold Date: Sep 04, 2017
Closed Date: Oct 13, 2017
Expiry Date: Oct 21, 2017
Sold Price: $290,000
Unavailable Date: Sep 04, 2017
Input Date: Aug 21, 2017
Property
Status: Sale
Property Type: Detached
Style: 1 1/2 Storey
Age: 51-99
Area: Oshawa
Community: O'Neill
Availability Date: Immed/30/45/60
Inside
Bedrooms: 2
Bathrooms: 1
Kitchens: 1
Rooms: 6
Den/Family Room: Yes
Air Conditioning: None
Fireplace: No
Washrooms: 1
Building
Basement: Full
Heat Type: Forced Air
Heat Source: Gas
Exterior: Brick
Exterior: Shingle
UFFI: No
Water Supply: Municipal
Special Designation: Unknown
Parking
Driveway: Mutual
Garage Spaces: 1
Garage Type: Detached
Covered Parking Spaces: 2
Total Parking Spaces: 3
Fees
Tax Year: 2017
Tax Legal Description: Lot 26 Plan 165
Taxes: $2,769
Land
Cross Street: Adelaide/Ritson
Municipality District: Oshawa
Fronting On: West
Parcel Number: 163220332
Pool: None
Sewer: Sewers
Lot Depth: 120 Feet
Lot Frontage: 30 Feet
Acres: < .50
Additional Media
- Virtual Tour: https://my.matterport.com/show/?m=rozC3QwTSgX&mls=1
Rooms
Room details for 294 French Street, Oshawa
| Type | Dimensions | Description |
|---|---|---|
| Living Ground | 3.04 x 3.66 | Laminate |
| Dining Ground | 2.45 x 3.66 | Laminate |
| Kitchen Ground | 3.02 x 3.18 | Laminate |
| Family Ground | 2.37 x 5.23 | W/O To Deck, Laminate |
| Master 2nd | 3.02 x 3.78 | W/W Closet, Laminate |
| 2nd Br 2nd | 3.01 x 3.12 | W/I Closet, Laminate |

| XXXXXXXX | XXX XX, XXXX |
XXXX XXX XXXX |
$XXX,XXX |
| XXX XX, XXXX |
XXXXXX XXX XXXX |
$XXX,XXX | |
| XXXXXXXX | XXX XX, XXXX |
XXXXXXX XXX XXXX |
|
| XXX XX, XXXX |
XXXXXX XXX XXXX |
$XXX,XXX | |
| XXXXXXXX | XXX XX, XXXX |
XXXXXXX XXX XXXX |
|
| XXX XX, XXXX |
XXXXXX XXX XXXX |
$XXX,XXX | |
| XXXXXXXX | XXX XX, XXXX |
XXXXXXX XXX XXXX |
|
| XXX XX, XXXX |
XXXXXX XXX XXXX |
$XXX,XXX |
| XXXXXXXX XXXX | XXX XX, XXXX | $290,000 XXX XXXX |
| XXXXXXXX XXXXXX | XXX XX, XXXX | $305,000 XXX XXXX |
| XXXXXXXX XXXXXXX | XXX XX, XXXX | XXX XXXX |
| XXXXXXXX XXXXXX | XXX XX, XXXX | $315,000 XXX XXXX |
| XXXXXXXX XXXXXXX | XXX XX, XXXX | XXX XXXX |
| XXXXXXXX XXXXXX | XXX XX, XXXX | $330,000 XXX XXXX |
| XXXXXXXX XXXXXXX | XXX XX, XXXX | XXX XXXX |
| XXXXXXXX XXXXXX | XXX XX, XXXX | $350,000 XXX XXXX |

Mary Street Community School
Elementary: PublicHillsdale Public School
Elementary: PublicSir Albert Love Catholic School
Elementary: CatholicCoronation Public School
Elementary: PublicWalter E Harris Public School
Elementary: PublicDr S J Phillips Public School
Elementary: PublicDCE - Under 21 Collegiate Institute and Vocational School
Secondary: PublicDurham Alternative Secondary School
Secondary: PublicMonsignor John Pereyma Catholic Secondary School
Secondary: CatholicR S Mclaughlin Collegiate and Vocational Institute
Secondary: PublicEastdale Collegiate and Vocational Institute
Secondary: PublicO'Neill Collegiate and Vocational Institute
Secondary: Public- 5 bath
- 6 bed


