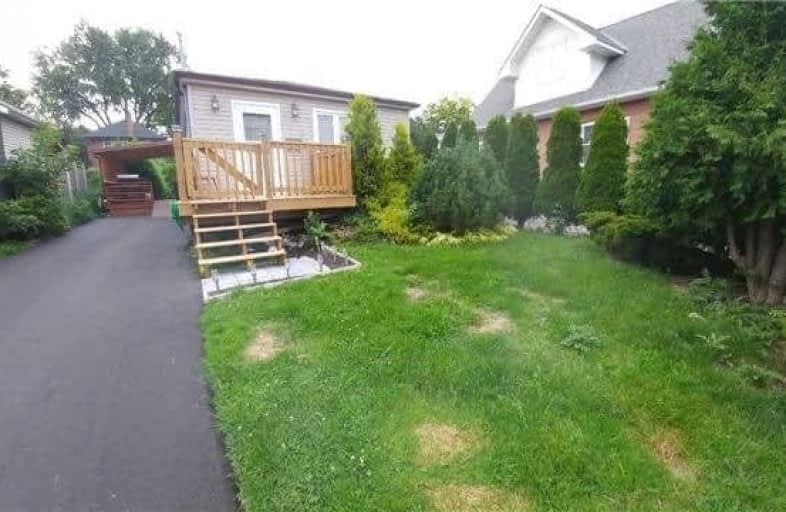Sold on Dec 07, 2017
Note: Property is not currently for sale or for rent.

-
Type: Detached
-
Style: Bungalow
-
Size: 700 sqft
-
Lot Size: 37 x 110 Feet
-
Age: 16-30 years
-
Taxes: $3,200 per year
-
Days on Site: 42 Days
-
Added: Sep 07, 2019 (1 month on market)
-
Updated:
-
Last Checked: 2 months ago
-
MLS®#: E3966705
-
Listed By: Right at home realty inc., brokerage
A Very Affordable Fully Detached,Like A Condo Without The Fees.Clean Unspoiled Bsmt.Private Driveway With 3 Parking Spaces.Fenced In Backyard.Cozy Open-Concept With 16X10 Santuff Covered & Ramped Deck.Just Move In!Ideal For First Time Buyer & Down-Sizer.Mature Established Desired O'neill Neighbourhood.Conveniently Located In The Heart Of Oshawa.Central To All Amenities: Box Stores Shopping,Malls,Dining,Schools,Hospital,Uoit,Durham College,Golf,Bike Trails
Extras
Upgrades Include:Front Doors,Front Deck,Sliding Patio Doors,Sensor Lights,Gentry Shingles(2012),Ceiling Fans,H/W Tank(2016),Kenmore Appl.Brand New Driveway. H/W Tank Rental 27.60/Mo;Encore Hydro Avg/65Mo;Gas Avg.70/Mo.High 75 Walk Score.
Property Details
Facts for 294 Jarvis Street, Oshawa
Status
Days on Market: 42
Last Status: Sold
Sold Date: Dec 07, 2017
Closed Date: Jan 19, 2018
Expiry Date: Mar 31, 2018
Sold Price: $342,000
Unavailable Date: Dec 07, 2017
Input Date: Oct 26, 2017
Property
Status: Sale
Property Type: Detached
Style: Bungalow
Size (sq ft): 700
Age: 16-30
Area: Oshawa
Community: O'Neill
Availability Date: Immed/Tba
Inside
Bedrooms: 2
Bathrooms: 1
Kitchens: 1
Rooms: 4
Den/Family Room: No
Air Conditioning: None
Fireplace: No
Laundry Level: Lower
Central Vacuum: N
Washrooms: 1
Utilities
Electricity: Yes
Gas: Yes
Telephone: Yes
Building
Basement: Full
Heat Type: Forced Air
Heat Source: Gas
Exterior: Vinyl Siding
Elevator: N
UFFI: No
Water Supply: Municipal
Special Designation: Unknown
Parking
Driveway: Private
Garage Type: None
Covered Parking Spaces: 3
Total Parking Spaces: 3
Fees
Tax Year: 2017
Tax Legal Description: Lt 13 Pl 161 Oshawa
Taxes: $3,200
Highlights
Feature: Golf
Feature: Hospital
Feature: Park
Feature: Place Of Worship
Feature: Public Transit
Feature: School
Land
Cross Street: Jarvis And Adelaide
Municipality District: Oshawa
Fronting On: West
Pool: None
Sewer: Sewers
Lot Depth: 110 Feet
Lot Frontage: 37 Feet
Acres: < .50
Zoning: 301-Residential
Rooms
Room details for 294 Jarvis Street, Oshawa
| Type | Dimensions | Description |
|---|---|---|
| Living Main | 4.70 x 3.70 | Open Concept, Picture Window, Broadloom |
| Kitchen Main | 3.20 x 3.70 | Eat-In Kitchen, Open Concept, W/O To Deck |
| Master Main | 4.20 x 8.60 | Window, O/Looks Backyard, Broadloom |
| Br 2nd | 4.20 x 3.70 | Window, Broadloom |
| XXXXXXXX | XXX XX, XXXX |
XXXX XXX XXXX |
$XXX,XXX |
| XXX XX, XXXX |
XXXXXX XXX XXXX |
$XXX,XXX | |
| XXXXXXXX | XXX XX, XXXX |
XXXXXXX XXX XXXX |
|
| XXX XX, XXXX |
XXXXXX XXX XXXX |
$XXX,XXX | |
| XXXXXXXX | XXX XX, XXXX |
XXXXXXX XXX XXXX |
|
| XXX XX, XXXX |
XXXXXX XXX XXXX |
$XXX,XXX | |
| XXXXXXXX | XXX XX, XXXX |
XXXX XXX XXXX |
$XXX,XXX |
| XXX XX, XXXX |
XXXXXX XXX XXXX |
$XXX,XXX |
| XXXXXXXX XXXX | XXX XX, XXXX | $342,000 XXX XXXX |
| XXXXXXXX XXXXXX | XXX XX, XXXX | $350,000 XXX XXXX |
| XXXXXXXX XXXXXXX | XXX XX, XXXX | XXX XXXX |
| XXXXXXXX XXXXXX | XXX XX, XXXX | $375,000 XXX XXXX |
| XXXXXXXX XXXXXXX | XXX XX, XXXX | XXX XXXX |
| XXXXXXXX XXXXXX | XXX XX, XXXX | $400,000 XXX XXXX |
| XXXXXXXX XXXX | XXX XX, XXXX | $350,000 XXX XXXX |
| XXXXXXXX XXXXXX | XXX XX, XXXX | $349,000 XXX XXXX |

Mary Street Community School
Elementary: PublicHillsdale Public School
Elementary: PublicSir Albert Love Catholic School
Elementary: CatholicCoronation Public School
Elementary: PublicWalter E Harris Public School
Elementary: PublicDr S J Phillips Public School
Elementary: PublicDCE - Under 21 Collegiate Institute and Vocational School
Secondary: PublicDurham Alternative Secondary School
Secondary: PublicMonsignor Paul Dwyer Catholic High School
Secondary: CatholicR S Mclaughlin Collegiate and Vocational Institute
Secondary: PublicEastdale Collegiate and Vocational Institute
Secondary: PublicO'Neill Collegiate and Vocational Institute
Secondary: Public

