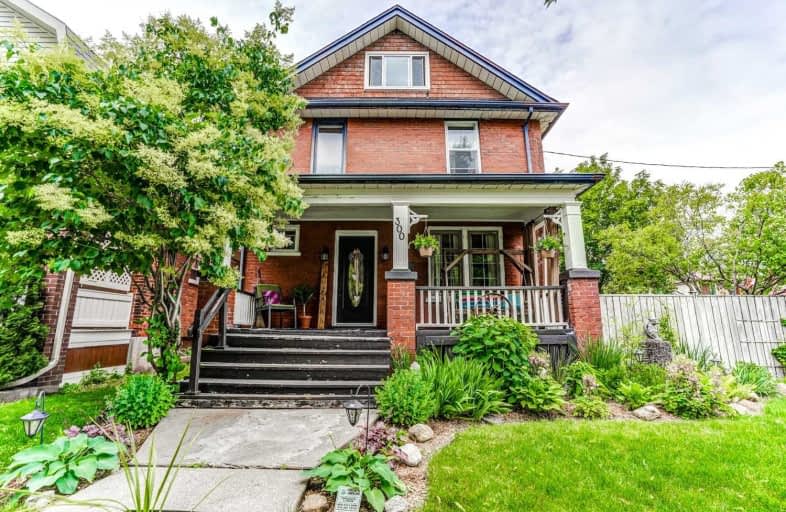Sold on Jul 16, 2019
Note: Property is not currently for sale or for rent.

-
Type: Detached
-
Style: 2 1/2 Storey
-
Size: 1500 sqft
-
Lot Size: 45 x 93.75 Feet
-
Age: No Data
-
Taxes: $3,335 per year
-
Days on Site: 21 Days
-
Added: Sep 07, 2019 (3 weeks on market)
-
Updated:
-
Last Checked: 2 months ago
-
MLS®#: E4498683
-
Listed By: Tfg realty ltd., brokerage
Attention Investors Or First Time Buyers! Beautiful 4 Bdrm All Brick Detached 2.5 Storey ~ This House Has So Much Character, Is Sun Filled With It's Large Windows & Has Hardwood & Crown Moulding Throughout. The Kitchen Features Updated White Cabinets & W/O Through Mudroom Onto Large Deck. Newly Renovated 2nd Flr Bath. Huge Loft Style Master Bedroom. Formal Dining Room. Huge Backyard.
Extras
Includes S/S Fridge, Stove, Dishwasher, Range Hood, Washer & Dryer, All Elfs, Some Window Coverings. Bsmt Has Huge Potential With An Existing Full Bathroom & Laundry Area. Buyer To Verify All Measurements.
Property Details
Facts for 300 Arthur Street, Oshawa
Status
Days on Market: 21
Last Status: Sold
Sold Date: Jul 16, 2019
Closed Date: Aug 30, 2019
Expiry Date: Sep 09, 2019
Sold Price: $490,000
Unavailable Date: Jul 16, 2019
Input Date: Jun 26, 2019
Property
Status: Sale
Property Type: Detached
Style: 2 1/2 Storey
Size (sq ft): 1500
Area: Oshawa
Community: Central
Inside
Bedrooms: 4
Bathrooms: 2
Kitchens: 1
Rooms: 7
Den/Family Room: No
Air Conditioning: Central Air
Fireplace: No
Washrooms: 2
Building
Basement: Unfinished
Heat Type: Forced Air
Heat Source: Gas
Exterior: Brick
Water Supply: Municipal
Special Designation: Unknown
Parking
Driveway: Pvt Double
Garage Type: None
Covered Parking Spaces: 2
Total Parking Spaces: 2
Fees
Tax Year: 2019
Tax Legal Description: Lt 2 Pl210 Oshawa; City Of Oshawa
Taxes: $3,335
Land
Cross Street: Ritson Rd S & King S
Municipality District: Oshawa
Fronting On: East
Pool: None
Sewer: Sewers
Lot Depth: 93.75 Feet
Lot Frontage: 45 Feet
Zoning: Residential
Rooms
Room details for 300 Arthur Street, Oshawa
| Type | Dimensions | Description |
|---|---|---|
| Master 3rd | - | |
| 2nd Br 2nd | - | |
| 3rd Br 2nd | - | |
| 4th Br 2nd | - | |
| Kitchen Main | - | W/O To Deck, Stainless Steel Appl |
| Living Main | - | Hardwood Floor, Large Window |
| Dining Main | - | Hardwood Floor |
| Laundry Bsmt | - | |
| Bathroom Bsmt | - |
| XXXXXXXX | XXX XX, XXXX |
XXXX XXX XXXX |
$XXX,XXX |
| XXX XX, XXXX |
XXXXXX XXX XXXX |
$XXX,XXX | |
| XXXXXXXX | XXX XX, XXXX |
XXXX XXX XXXX |
$XXX,XXX |
| XXX XX, XXXX |
XXXXXX XXX XXXX |
$XXX,XXX | |
| XXXXXXXX | XXX XX, XXXX |
XXXXXXX XXX XXXX |
|
| XXX XX, XXXX |
XXXXXX XXX XXXX |
$XXX,XXX |
| XXXXXXXX XXXX | XXX XX, XXXX | $490,000 XXX XXXX |
| XXXXXXXX XXXXXX | XXX XX, XXXX | $499,000 XXX XXXX |
| XXXXXXXX XXXX | XXX XX, XXXX | $455,000 XXX XXXX |
| XXXXXXXX XXXXXX | XXX XX, XXXX | $449,900 XXX XXXX |
| XXXXXXXX XXXXXXX | XXX XX, XXXX | XXX XXXX |
| XXXXXXXX XXXXXX | XXX XX, XXXX | $449,900 XXX XXXX |

St Hedwig Catholic School
Elementary: CatholicMary Street Community School
Elementary: PublicSir Albert Love Catholic School
Elementary: CatholicVillage Union Public School
Elementary: PublicCoronation Public School
Elementary: PublicDavid Bouchard P.S. Elementary Public School
Elementary: PublicDCE - Under 21 Collegiate Institute and Vocational School
Secondary: PublicDurham Alternative Secondary School
Secondary: PublicG L Roberts Collegiate and Vocational Institute
Secondary: PublicMonsignor John Pereyma Catholic Secondary School
Secondary: CatholicEastdale Collegiate and Vocational Institute
Secondary: PublicO'Neill Collegiate and Vocational Institute
Secondary: Public

