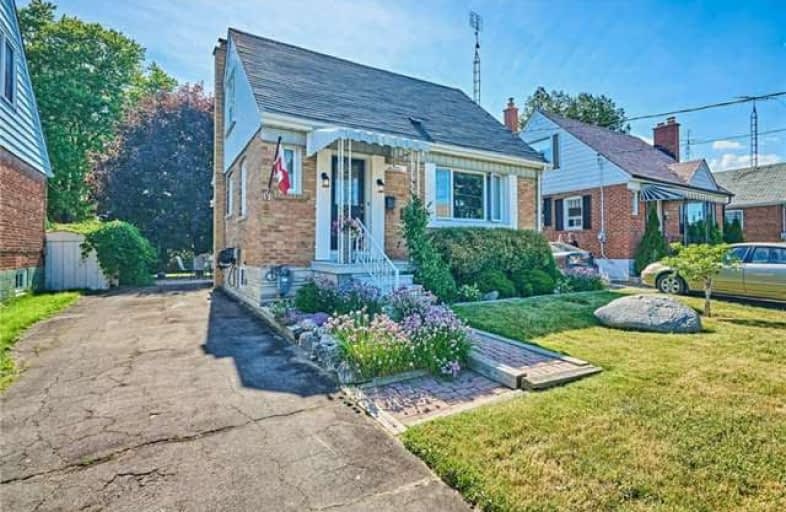Sold on Jun 19, 2018
Note: Property is not currently for sale or for rent.

-
Type: Detached
-
Style: 1 1/2 Storey
-
Lot Size: 41 x 120 Feet
-
Age: No Data
-
Taxes: $3,130 per year
-
Days on Site: 1 Days
-
Added: Sep 07, 2019 (1 day on market)
-
Updated:
-
Last Checked: 3 months ago
-
MLS®#: E4165008
-
Listed By: Sutton group-heritage realty inc., brokerage
Welcome Home! This 3 Bedroom Gem Is Ready And Waiting For You To Call It Yours! Featuring Hardwood Floors In Living, Dining (Can Also Be Used As 3rd Bedroom) And Upper Level, New Vinyl Hard Wearing Flooring In The Eat-In Kitchen, Bath & Hallway In A Trendsetting Grey, Newer Windows And Roof (5 Years), Great Sized Lot With Private Backyard, Generous Sized High & Dry Basement Awaits Your Ideas And Plans!!
Extras
Steps To Parks, Schools, Transit, And Highways! Incl Fridge, Stove, Kitch Island, Washer & Dryer, All Existing Window Coverings & Electric Light Fixtures, Gb&E, Central Air Conditioning.
Property Details
Facts for 300 Wilson Road South, Oshawa
Status
Days on Market: 1
Last Status: Sold
Sold Date: Jun 19, 2018
Closed Date: Aug 17, 2018
Expiry Date: Oct 06, 2018
Sold Price: $366,000
Unavailable Date: Jun 19, 2018
Input Date: Jun 18, 2018
Prior LSC: Sold
Property
Status: Sale
Property Type: Detached
Style: 1 1/2 Storey
Area: Oshawa
Community: Central
Availability Date: Flex/Tba
Inside
Bedrooms: 3
Bathrooms: 1
Kitchens: 1
Rooms: 3
Den/Family Room: No
Air Conditioning: Central Air
Fireplace: No
Laundry Level: Lower
Washrooms: 1
Building
Basement: Unfinished
Heat Type: Forced Air
Heat Source: Gas
Exterior: Alum Siding
Exterior: Brick
Water Supply: Municipal
Special Designation: Unknown
Parking
Driveway: Private
Garage Type: None
Covered Parking Spaces: 2
Total Parking Spaces: 3
Fees
Tax Year: 2018
Tax Legal Description: Plan 305, Pt. Lot 53, 54
Taxes: $3,130
Land
Cross Street: Wilson/Olive
Municipality District: Oshawa
Fronting On: West
Pool: None
Sewer: Sewers
Lot Depth: 120 Feet
Lot Frontage: 41 Feet
Additional Media
- Virtual Tour: https://unbranded.youriguide.com/300_wilson_rd_s_oshawa_on
Rooms
Room details for 300 Wilson Road South, Oshawa
| Type | Dimensions | Description |
|---|---|---|
| Living Main | 3.30 x 4.72 | Hardwood Floor, Large Window, O/Looks Frontyard |
| Kitchen Main | 2.51 x 3.99 | Eat-In Kitchen, Vinyl Floor, Window |
| Dining Main | 2.58 x 3.44 | Separate Rm, Hardwood Floor, Window |
| Master 2nd | 3.72 x 3.73 | Hardwood Floor, Closet, Window |
| 2nd Br 2nd | 2.72 x 3.94 | Closet, Window, Hardwood Floor |
| XXXXXXXX | XXX XX, XXXX |
XXXX XXX XXXX |
$XXX,XXX |
| XXX XX, XXXX |
XXXXXX XXX XXXX |
$XXX,XXX |
| XXXXXXXX XXXX | XXX XX, XXXX | $366,000 XXX XXXX |
| XXXXXXXX XXXXXX | XXX XX, XXXX | $349,900 XXX XXXX |

St Hedwig Catholic School
Elementary: CatholicMonsignor John Pereyma Elementary Catholic School
Elementary: CatholicVincent Massey Public School
Elementary: PublicCoronation Public School
Elementary: PublicDavid Bouchard P.S. Elementary Public School
Elementary: PublicClara Hughes Public School Elementary Public School
Elementary: PublicDCE - Under 21 Collegiate Institute and Vocational School
Secondary: PublicDurham Alternative Secondary School
Secondary: PublicG L Roberts Collegiate and Vocational Institute
Secondary: PublicMonsignor John Pereyma Catholic Secondary School
Secondary: CatholicEastdale Collegiate and Vocational Institute
Secondary: PublicO'Neill Collegiate and Vocational Institute
Secondary: Public

