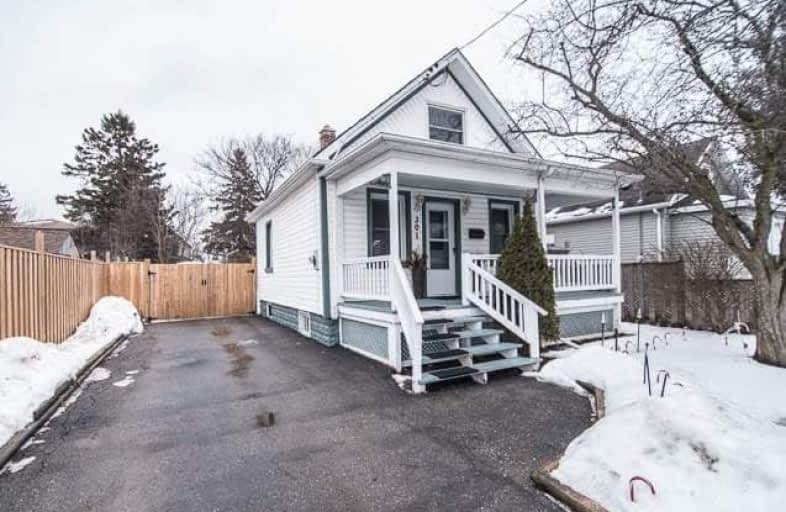Sold on Feb 22, 2018
Note: Property is not currently for sale or for rent.

-
Type: Detached
-
Style: 1 1/2 Storey
-
Lot Size: 41 x 117.83 Feet
-
Age: No Data
-
Taxes: $2,632 per year
-
Days on Site: 5 Days
-
Added: Sep 07, 2019 (5 days on market)
-
Updated:
-
Last Checked: 2 months ago
-
MLS®#: E4045368
-
Listed By: Re/max jazz inc., brokerage
Perfect Cozy Starter Or Empty Nester Home. With Charm, Character & Many Updates From The Inviting Westerly Facing Covered Front Porch, To The Updated Interior. The Living Room Is Warmed By An Electric Fireplace. The Dining Area Has A Walk-Out To The Private Yard (2 Sheds) & Fully Fenced. The Reno'd Kitchen Features White Cabinets, Built-In Dishwasher & Stainless Steel Appliances. The 4Pc Bath Has Also Been Reno'd.
Extras
Other Updates Include Windows, Furnace, Laminate Floors. Shingles Were Done In 2010/14. Included Are All Appliances (Except Microwave), Window Coverings, All Elfs, 2 Sheds.
Property Details
Facts for 301 Oshawa Boulevard South, Oshawa
Status
Days on Market: 5
Last Status: Sold
Sold Date: Feb 22, 2018
Closed Date: May 14, 2018
Expiry Date: Jun 08, 2018
Sold Price: $351,500
Unavailable Date: Feb 22, 2018
Input Date: Feb 17, 2018
Property
Status: Sale
Property Type: Detached
Style: 1 1/2 Storey
Area: Oshawa
Community: Central
Availability Date: May 7/Tba
Inside
Bedrooms: 2
Bathrooms: 1
Kitchens: 1
Rooms: 5
Den/Family Room: No
Air Conditioning: None
Fireplace: Yes
Laundry Level: Lower
Central Vacuum: N
Washrooms: 1
Utilities
Electricity: Yes
Gas: Yes
Cable: Yes
Telephone: Yes
Building
Basement: Full
Heat Type: Forced Air
Heat Source: Gas
Exterior: Vinyl Siding
Elevator: N
Water Supply: Municipal
Special Designation: Unknown
Other Structures: Garden Shed
Parking
Driveway: Private
Garage Type: None
Covered Parking Spaces: 3
Total Parking Spaces: 3
Fees
Tax Year: 2017
Tax Legal Description: Pt Lt 158 Pl 267 Oshawa; Pl Lt 159 Pl 267 Oshawa**
Taxes: $2,632
Highlights
Feature: Fenced Yard
Feature: Level
Feature: Public Transit
Feature: School
Land
Cross Street: Ritson/Olive
Municipality District: Oshawa
Fronting On: East
Pool: None
Sewer: Sewers
Lot Depth: 117.83 Feet
Lot Frontage: 41 Feet
Acres: < .50
Waterfront: None
Additional Media
- Virtual Tour: http://www.homesandland.com/VirtualTour/?50049202&VirtualTourId=5654466
Rooms
Room details for 301 Oshawa Boulevard South, Oshawa
| Type | Dimensions | Description |
|---|---|---|
| Living Main | 5.05 x 2.83 | Electric Fireplace, Laminate |
| Kitchen Main | 3.00 x 3.15 | Stainless Steel Appl, B/I Dishwasher, Updated |
| Dining Main | 2.72 x 2.35 | Laminate, W/O To Deck |
| Master 2nd | 3.05 x 2.90 | Laminate |
| Br 2nd | 3.05 x 2.52 | Laminate |
| XXXXXXXX | XXX XX, XXXX |
XXXX XXX XXXX |
$XXX,XXX |
| XXX XX, XXXX |
XXXXXX XXX XXXX |
$XXX,XXX |
| XXXXXXXX XXXX | XXX XX, XXXX | $351,500 XXX XXXX |
| XXXXXXXX XXXXXX | XXX XX, XXXX | $339,900 XXX XXXX |

St Hedwig Catholic School
Elementary: CatholicMonsignor John Pereyma Elementary Catholic School
Elementary: CatholicVillage Union Public School
Elementary: PublicCoronation Public School
Elementary: PublicDavid Bouchard P.S. Elementary Public School
Elementary: PublicClara Hughes Public School Elementary Public School
Elementary: PublicDCE - Under 21 Collegiate Institute and Vocational School
Secondary: PublicDurham Alternative Secondary School
Secondary: PublicG L Roberts Collegiate and Vocational Institute
Secondary: PublicMonsignor John Pereyma Catholic Secondary School
Secondary: CatholicEastdale Collegiate and Vocational Institute
Secondary: PublicO'Neill Collegiate and Vocational Institute
Secondary: Public

