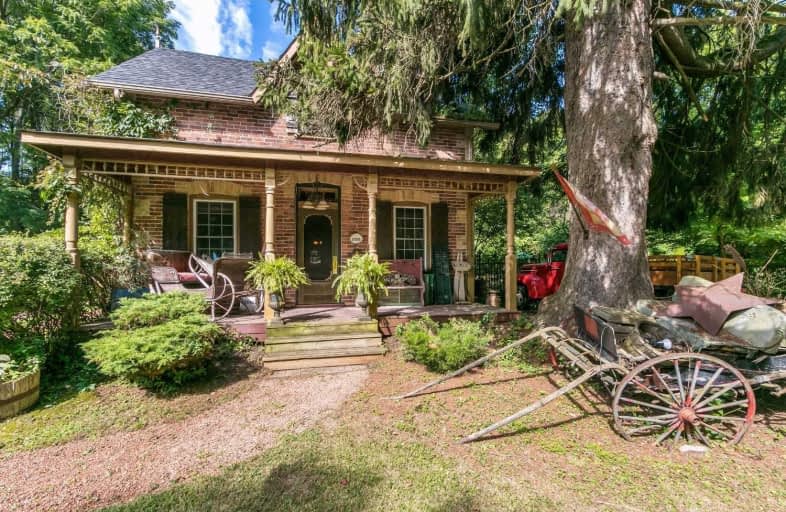Sold on Jan 23, 2020
Note: Property is not currently for sale or for rent.

-
Type: Detached
-
Style: 2-Storey
-
Lot Size: 131.99 x 0 Feet
-
Age: 100+ years
-
Taxes: $5,907 per year
-
Days on Site: 55 Days
-
Added: Nov 29, 2019 (1 month on market)
-
Updated:
-
Last Checked: 3 months ago
-
MLS®#: E4644531
-
Listed By: Coldwell banker 2m realty, brokerage
Country Charmer On A Beautiful Treed Lot With Stream. No Direct Neighbours. Main Home Circa 1875 Has Been Gutted, Rewired, Re Plumbed. Wide Plank Floors. 14 X 28 Inground Salt Water Pool. 16 X 50 Workshop With 3 Piece Bathroom, Electricity And Radiant Floor Heating. Don't Miss This One Of A Kind Home!
Extras
Include: Fridge(2), Stove, Washing Machine, Dryer, Microwave(2), Uv Sterilizer, Water Softener. Electric Fireplace In Kitchen, Hot Tub (As Is). Hwt-Owned. Exclude Lr &Dr Electric Fireplaces. Kitchen Elf, Bdrm 2 & Upstairs Bath Chandeliers.*
Property Details
Facts for 3050 Ritson Road North, Oshawa
Status
Days on Market: 55
Last Status: Sold
Sold Date: Jan 23, 2020
Closed Date: Mar 16, 2020
Expiry Date: Mar 02, 2020
Sold Price: $685,000
Unavailable Date: Jan 23, 2020
Input Date: Nov 29, 2019
Property
Status: Sale
Property Type: Detached
Style: 2-Storey
Age: 100+
Area: Oshawa
Community: Rural Oshawa
Availability Date: Tba
Inside
Bedrooms: 3
Bathrooms: 2
Kitchens: 1
Rooms: 6
Den/Family Room: No
Air Conditioning: None
Fireplace: No
Laundry Level: Main
Washrooms: 2
Building
Basement: Crawl Space
Basement 2: Part Bsmt
Heat Type: Forced Air
Heat Source: Propane
Exterior: Brick
Exterior: Wood
Water Supply: Well
Special Designation: Unknown
Other Structures: Garden Shed
Other Structures: Workshop
Parking
Driveway: Available
Garage Spaces: 1
Garage Type: Other
Covered Parking Spaces: 8
Total Parking Spaces: 9
Fees
Tax Year: 2019
Tax Legal Description: Pt N 1/2 Lt9 Con 6 East Whtiby **
Taxes: $5,907
Highlights
Feature: Level
Feature: Ravine
Feature: River/Stream
Feature: Wooded/Treed
Land
Cross Street: Ritson And Wincheste
Municipality District: Oshawa
Fronting On: West
Parcel Number: 163960061
Pool: Inground
Sewer: Septic
Lot Frontage: 131.99 Feet
Lot Irregularities: Irregular Lot Depth
Acres: .50-1.99
Additional Media
- Virtual Tour: https://player.vimeo.com/external/353774906.sd.mp4?s=03a0c8474f7a15e03b3474dd7b9f03ddf931eb34&profil
Rooms
Room details for 3050 Ritson Road North, Oshawa
| Type | Dimensions | Description |
|---|---|---|
| Kitchen Ground | 7.00 x 3.70 | Plank Floor |
| Living Ground | 4.00 x 4.10 | Plank Floor |
| Dining Ground | 2.70 x 3.70 | Plank Floor, Window |
| Laundry Ground | - | Irregular Rm |
| Master 2nd | 6.40 x 4.00 | Plank Floor, Vaulted Ceiling, Soaker |
| Br 2nd | 3.50 x 3.00 | Plank Floor, Closet, Window |
| 2nd Br 2nd | 2.20 x 4.00 | Plank Floor, Closet |

| XXXXXXXX | XXX XX, XXXX |
XXXX XXX XXXX |
$XXX,XXX |
| XXX XX, XXXX |
XXXXXX XXX XXXX |
$XXX,XXX | |
| XXXXXXXX | XXX XX, XXXX |
XXXXXXX XXX XXXX |
|
| XXX XX, XXXX |
XXXXXX XXX XXXX |
$XXX,XXX | |
| XXXXXXXX | XXX XX, XXXX |
XXXXXXX XXX XXXX |
|
| XXX XX, XXXX |
XXXXXX XXX XXXX |
$XXX,XXX |
| XXXXXXXX XXXX | XXX XX, XXXX | $685,000 XXX XXXX |
| XXXXXXXX XXXXXX | XXX XX, XXXX | $699,000 XXX XXXX |
| XXXXXXXX XXXXXXX | XXX XX, XXXX | XXX XXXX |
| XXXXXXXX XXXXXX | XXX XX, XXXX | $699,000 XXX XXXX |
| XXXXXXXX XXXXXXX | XXX XX, XXXX | XXX XXXX |
| XXXXXXXX XXXXXX | XXX XX, XXXX | $739,000 XXX XXXX |

Unnamed Windfields Farm Public School
Elementary: PublicJeanne Sauvé Public School
Elementary: PublicFather Joseph Venini Catholic School
Elementary: CatholicKedron Public School
Elementary: PublicSt John Bosco Catholic School
Elementary: CatholicSherwood Public School
Elementary: PublicFather Donald MacLellan Catholic Sec Sch Catholic School
Secondary: CatholicBrooklin High School
Secondary: PublicMonsignor Paul Dwyer Catholic High School
Secondary: CatholicR S Mclaughlin Collegiate and Vocational Institute
Secondary: PublicMaxwell Heights Secondary School
Secondary: PublicSinclair Secondary School
Secondary: Public
