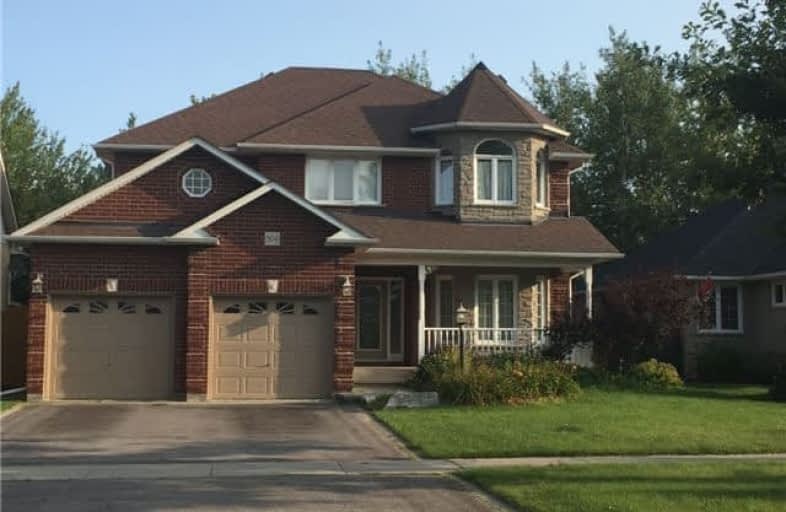Note: Property is not currently for sale or for rent.

-
Type: Detached
-
Style: 2-Storey
-
Lease Term: 1 Year
-
Possession: Immediate
-
All Inclusive: N
-
Lot Size: 0 x 0
-
Age: No Data
-
Days on Site: 31 Days
-
Added: Sep 07, 2019 (1 month on market)
-
Updated:
-
Last Checked: 2 months ago
-
MLS®#: E3957825
-
Listed By: Homelife landmark realty inc., brokerage
Premium Ravine Lot! Immaculate, Spacious & Open Floor Plan! 9 Ft. Ceilings Main! Beautiful Hardwood 1st & 2nd Level! Upgraded Custom Gourmet Kitchen With Extended Cabinets* Sun Filled Great Room With Gas Fireplace! Master Features Huge Ensuite With Jacuzzi Tub!Extra Finished Bsmt Space W/5th Br. Walk To Uoit, Durham College! Minutes To Hwy 407, Shopping.
Extras
All Elf's, All Window Coverings, Fridge, Stove, Dishwasher, Washer, Dryer
Property Details
Facts for 308 Ryerson Crescent, Oshawa
Status
Days on Market: 31
Last Status: Leased
Sold Date: Nov 17, 2017
Closed Date: Jan 01, 2018
Expiry Date: Mar 31, 2018
Sold Price: $2,100
Unavailable Date: Nov 17, 2017
Input Date: Oct 17, 2017
Prior LSC: Listing with no contract changes
Property
Status: Lease
Property Type: Detached
Style: 2-Storey
Area: Oshawa
Community: Samac
Availability Date: Immediate
Inside
Bedrooms: 4
Bedrooms Plus: 1
Bathrooms: 4
Kitchens: 1
Rooms: 9
Den/Family Room: Yes
Air Conditioning: Central Air
Fireplace: Yes
Laundry: Ensuite
Laundry Level: Main
Central Vacuum: N
Washrooms: 4
Utilities
Utilities Included: N
Building
Basement: Finished
Heat Type: Forced Air
Heat Source: Gas
Exterior: Brick
Exterior: Stone
Elevator: N
UFFI: No
Private Entrance: N
Water Supply: Municipal
Special Designation: Unknown
Parking
Driveway: Private
Parking Included: Yes
Garage Spaces: 2
Garage Type: Attached
Covered Parking Spaces: 4
Total Parking Spaces: 6
Fees
Cable Included: No
Central A/C Included: No
Common Elements Included: Yes
Heating Included: No
Hydro Included: No
Water Included: No
Highlights
Feature: Fenced Yard
Feature: Hospital
Feature: Library
Feature: Public Transit
Feature: School
Land
Cross Street: Simcoe/Niagara
Municipality District: Oshawa
Fronting On: South
Pool: None
Sewer: Sewers
Lot Irregularities: Lot 33, Plan 40M1938
Payment Frequency: Monthly
Rooms
Room details for 308 Ryerson Crescent, Oshawa
| Type | Dimensions | Description |
|---|---|---|
| Family Main | 3.66 x 5.56 | Hardwood Floor, Fireplace, O/Looks Ravine |
| Dining Main | 3.50 x 4.57 | Hardwood Floor, Coffered Ceiling, Large Window |
| Kitchen Main | 3.50 x 4.57 | Porcelain Floor, Breakfast Bar, Quartz Counter |
| Breakfast Main | 2.74 x 3.50 | Porcelain Floor, W/O To Deck, O/Looks Ravine |
| Den Main | 3.42 x 4.34 | Hardwood Floor, French Doors, Separate Rm |
| Master 2nd | 4.45 x 4.57 | Hardwood Floor, 5 Pc Bath, Double Closet |
| 2nd Br 2nd | 3.50 x 4.26 | Hardwood Floor, Window, Closet |
| 3rd Br 2nd | 3.50 x 3.50 | Hardwood Floor, Window, Closet |
| 4th Br 2nd | 3.04 x 3.66 | Hardwood Floor, Window, Closet |
| Rec Bsmt | 3.35 x 7.00 | Laminate, 3 Pc Bath, Pot Lights |
| 5th Br Bsmt | 3.35 x 4.26 | Laminate, Double Closet, Window |
| Br Bsmt | 2.74 x 5.50 | Laminate, Wet Bar, Pot Lights |
| XXXXXXXX | XXX XX, XXXX |
XXXXXX XXX XXXX |
$X,XXX |
| XXX XX, XXXX |
XXXXXX XXX XXXX |
$X,XXX | |
| XXXXXXXX | XXX XX, XXXX |
XXXXXXX XXX XXXX |
|
| XXX XX, XXXX |
XXXXXX XXX XXXX |
$X,XXX | |
| XXXXXXXX | XXX XX, XXXX |
XXXX XXX XXXX |
$XXX,XXX |
| XXX XX, XXXX |
XXXXXX XXX XXXX |
$XXX,XXX |
| XXXXXXXX XXXXXX | XXX XX, XXXX | $2,100 XXX XXXX |
| XXXXXXXX XXXXXX | XXX XX, XXXX | $2,100 XXX XXXX |
| XXXXXXXX XXXXXXX | XXX XX, XXXX | XXX XXXX |
| XXXXXXXX XXXXXX | XXX XX, XXXX | $2,400 XXX XXXX |
| XXXXXXXX XXXX | XXX XX, XXXX | $838,000 XXX XXXX |
| XXXXXXXX XXXXXX | XXX XX, XXXX | $774,800 XXX XXXX |

Unnamed Windfields Farm Public School
Elementary: PublicFather Joseph Venini Catholic School
Elementary: CatholicAdelaide Mclaughlin Public School
Elementary: PublicSunset Heights Public School
Elementary: PublicKedron Public School
Elementary: PublicQueen Elizabeth Public School
Elementary: PublicFather Donald MacLellan Catholic Sec Sch Catholic School
Secondary: CatholicDurham Alternative Secondary School
Secondary: PublicMonsignor Paul Dwyer Catholic High School
Secondary: CatholicR S Mclaughlin Collegiate and Vocational Institute
Secondary: PublicO'Neill Collegiate and Vocational Institute
Secondary: PublicMaxwell Heights Secondary School
Secondary: Public

