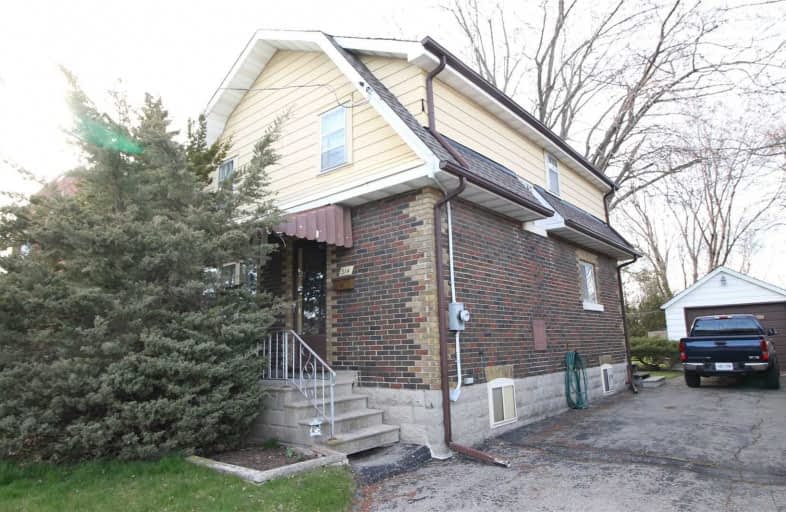Sold on May 26, 2020
Note: Property is not currently for sale or for rent.

-
Type: Detached
-
Style: 2-Storey
-
Size: 1100 sqft
-
Lot Size: 40 x 126.5 Feet
-
Age: No Data
-
Taxes: $3,641 per year
-
Days on Site: 26 Days
-
Added: Apr 30, 2020 (3 weeks on market)
-
Updated:
-
Last Checked: 3 months ago
-
MLS®#: E4750923
-
Listed By: Re/max jazz inc., brokerage
Century Home Located On A Dead-End Street In Central Oshawa. The Originality Of The Home Still Exists With Original Wood Stained Entry Doors, Gumshoe Baseboards, Faux Fireplace In The Living Room, Solid Original Kitchen Cabinets All Still In Very Good Condition. The Home Has Been In The Family Since 1928 And Has Been Lovingly Cared For. Old World Charm Exudes In The Spacious Main Floor Living Areas. A Must See!
Extras
Detached Oversized Garage, Large 126 Ft Yard, Mature Trees. 4 Appliances Included (As Is). Shingles (8 Years). Garage Door Opener With Remote(S). Please Wear A Mask And Gloves When Showing/Viewing The Home.
Property Details
Facts for 314 Elgin Street East, Oshawa
Status
Days on Market: 26
Last Status: Sold
Sold Date: May 26, 2020
Closed Date: Jul 15, 2020
Expiry Date: Oct 31, 2020
Sold Price: $415,000
Unavailable Date: May 26, 2020
Input Date: Apr 30, 2020
Property
Status: Sale
Property Type: Detached
Style: 2-Storey
Size (sq ft): 1100
Area: Oshawa
Community: O'Neill
Availability Date: 60 Days/Tba
Inside
Bedrooms: 4
Bathrooms: 1
Kitchens: 1
Rooms: 7
Den/Family Room: No
Air Conditioning: None
Fireplace: No
Laundry Level: Lower
Central Vacuum: N
Washrooms: 1
Utilities
Electricity: Yes
Cable: Available
Building
Basement: Full
Heat Type: Forced Air
Heat Source: Oil
Exterior: Alum Siding
Exterior: Brick
Elevator: N
UFFI: No
Water Supply: Municipal
Physically Handicapped-Equipped: N
Special Designation: Unknown
Retirement: N
Parking
Driveway: Private
Garage Spaces: 1
Garage Type: Detached
Covered Parking Spaces: 3
Total Parking Spaces: 4
Fees
Tax Year: 2019
Tax Legal Description: Lt 100 Pl 150 Oshawa
Taxes: $3,641
Highlights
Feature: Fenced Yard
Feature: Hospital
Feature: Level
Feature: Public Transit
Land
Cross Street: Bond St E And Ritson
Municipality District: Oshawa
Fronting On: North
Pool: None
Sewer: Sewers
Lot Depth: 126.5 Feet
Lot Frontage: 40 Feet
Acres: < .50
Waterfront: None
Rooms
Room details for 314 Elgin Street East, Oshawa
| Type | Dimensions | Description |
|---|---|---|
| Kitchen Main | 2.70 x 3.90 | Linoleum, W/O To Yard |
| Dining Main | 3.25 x 3.60 | Broadloom, Hardwood Floor, Formal Rm |
| Living Main | 3.58 x 4.37 | Broadloom, Hardwood Floor, Formal Rm |
| Br Upper | 2.47 x 2.47 | Hardwood Floor, Closet |
| Br Upper | 3.54 x 3.20 | Hardwood Floor, Closet |
| Br Upper | 3.20 x 3.50 | Hardwood Floor, Closet |
| Br Upper | 2.08 x 3.20 | Hardwood Floor |
| XXXXXXXX | XXX XX, XXXX |
XXXX XXX XXXX |
$XXX,XXX |
| XXX XX, XXXX |
XXXXXX XXX XXXX |
$XXX,XXX |
| XXXXXXXX XXXX | XXX XX, XXXX | $415,000 XXX XXXX |
| XXXXXXXX XXXXXX | XXX XX, XXXX | $429,900 XXX XXXX |

Mary Street Community School
Elementary: PublicHillsdale Public School
Elementary: PublicSir Albert Love Catholic School
Elementary: CatholicVillage Union Public School
Elementary: PublicCoronation Public School
Elementary: PublicWalter E Harris Public School
Elementary: PublicDCE - Under 21 Collegiate Institute and Vocational School
Secondary: PublicDurham Alternative Secondary School
Secondary: PublicMonsignor John Pereyma Catholic Secondary School
Secondary: CatholicR S Mclaughlin Collegiate and Vocational Institute
Secondary: PublicEastdale Collegiate and Vocational Institute
Secondary: PublicO'Neill Collegiate and Vocational Institute
Secondary: Public

