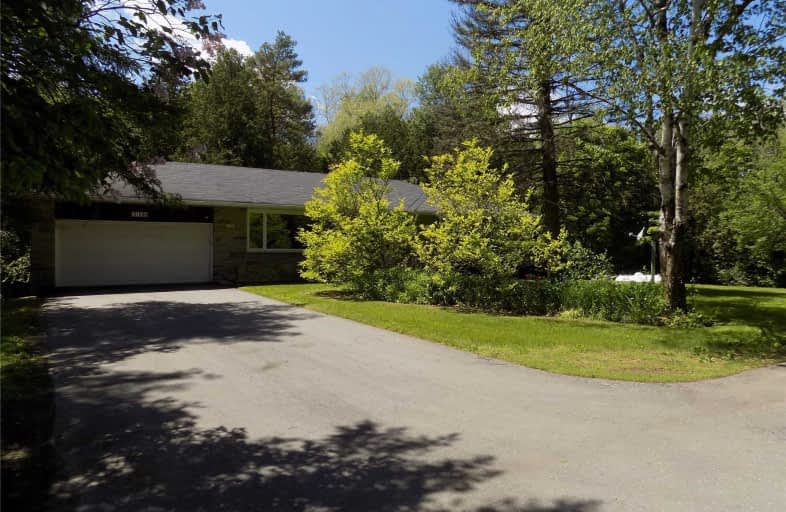Sold on Aug 03, 2019
Note: Property is not currently for sale or for rent.

-
Type: Detached
-
Style: Bungalow
-
Size: 1500 sqft
-
Lot Size: 300 x 93 Feet
-
Age: 51-99 years
-
Taxes: $7,077 per year
-
Days on Site: 121 Days
-
Added: Sep 07, 2019 (4 months on market)
-
Updated:
-
Last Checked: 3 months ago
-
MLS®#: E4404976
-
Listed By: Right at home realty inc., brokerage
Once In A Lifetime Opportunity!! 1.25 Acre Private Treed Lot With Winding Stream. Minutes From 407 And Uoit Campus. Custom Built Ranch Bungalow With Walkout Basement And Double Car Attached Garage. One Of The Best Lots You Will Ever See !!!!!
Extras
High Basement Ceilings With Lots Of Potential For In-Law Apartment. Two Walkouts And Full Windows In Basement. Propane Back Up Generator And Updated Electrical Panel. Loads Of Potential To Redesign Kitchen And Great Room Area.
Property Details
Facts for 3150 Ritson Road North, Oshawa
Status
Days on Market: 121
Last Status: Sold
Sold Date: Aug 03, 2019
Closed Date: Dec 02, 2019
Expiry Date: Aug 31, 2019
Sold Price: $652,000
Unavailable Date: Aug 03, 2019
Input Date: Apr 04, 2019
Property
Status: Sale
Property Type: Detached
Style: Bungalow
Size (sq ft): 1500
Age: 51-99
Area: Oshawa
Community: Kedron
Availability Date: 30 Days Or Tba
Inside
Bedrooms: 3
Bathrooms: 2
Kitchens: 1
Rooms: 8
Den/Family Room: Yes
Air Conditioning: None
Fireplace: Yes
Laundry Level: Lower
Washrooms: 2
Building
Basement: Fin W/O
Basement 2: Sep Entrance
Heat Type: Water
Heat Source: Oil
Exterior: Brick
Water Supply Type: Dug Well
Water Supply: Well
Special Designation: Unknown
Other Structures: Garden Shed
Parking
Driveway: Pvt Double
Garage Spaces: 2
Garage Type: Attached
Covered Parking Spaces: 7
Total Parking Spaces: 9
Fees
Tax Year: 2018
Tax Legal Description: Pt N1/2 Lt 9 Con 6 East Whitby As In Co157481; S/T
Taxes: $7,077
Highlights
Feature: Ravine
Feature: River/Stream
Feature: Wooded/Treed
Land
Cross Street: Ritson Rd N/ Winches
Municipality District: Oshawa
Fronting On: West
Pool: None
Sewer: Septic
Lot Depth: 93 Feet
Lot Frontage: 300 Feet
Lot Irregularities: 1.252330073 Acres Per
Acres: .50-1.99
Zoning: Residential
Additional Media
- Virtual Tour: https://youtu.be/VFhpDf2Sgdg
Rooms
Room details for 3150 Ritson Road North, Oshawa
| Type | Dimensions | Description |
|---|---|---|
| Kitchen Main | 2.59 x 3.23 | O/Looks Ravine, O/Looks Backyard, Overlook Water |
| Dining Main | 3.05 x 5.64 | O/Looks Backyard, O/Looks Ravine, Overlook Water |
| Living Main | 3.66 x 3.96 | O/Looks Backyard, O/Looks Ravine, Overlook Water |
| Great Rm Main | 4.45 x 5.33 | Combined W/Living, O/Looks Frontyard, Broadloom |
| Master Main | 3.84 x 4.11 | O/Looks Backyard, O/Looks Ravine, Overlook Water |
| 2nd Br Main | 3.66 x 4.11 | Hardwood Floor, Closet |
| 3rd Br Main | 3.05 x 4.11 | Hardwood Floor, Closet |
| Rec Bsmt | 3.96 x 7.62 | Fireplace, W/O To Yard, O/Looks Ravine |
| Games Bsmt | 3.35 x 5.18 | |
| Workshop Bsmt | 3.96 x 5.03 | |
| Laundry Bsmt | - | W/O To Yard, Above Grade Window |

| XXXXXXXX | XXX XX, XXXX |
XXXX XXX XXXX |
$XXX,XXX |
| XXX XX, XXXX |
XXXXXX XXX XXXX |
$XXX,XXX | |
| XXXXXXXX | XXX XX, XXXX |
XXXXXXXX XXX XXXX |
|
| XXX XX, XXXX |
XXXXXX XXX XXXX |
$XXX,XXX |
| XXXXXXXX XXXX | XXX XX, XXXX | $652,000 XXX XXXX |
| XXXXXXXX XXXXXX | XXX XX, XXXX | $695,000 XXX XXXX |
| XXXXXXXX XXXXXXXX | XXX XX, XXXX | XXX XXXX |
| XXXXXXXX XXXXXX | XXX XX, XXXX | $849,000 XXX XXXX |

Unnamed Windfields Farm Public School
Elementary: PublicFather Joseph Venini Catholic School
Elementary: CatholicSt John Paull II Catholic Elementary School
Elementary: CatholicKedron Public School
Elementary: PublicSt John Bosco Catholic School
Elementary: CatholicSherwood Public School
Elementary: PublicFather Donald MacLellan Catholic Sec Sch Catholic School
Secondary: CatholicBrooklin High School
Secondary: PublicMonsignor Paul Dwyer Catholic High School
Secondary: CatholicR S Mclaughlin Collegiate and Vocational Institute
Secondary: PublicMaxwell Heights Secondary School
Secondary: PublicSinclair Secondary School
Secondary: Public
