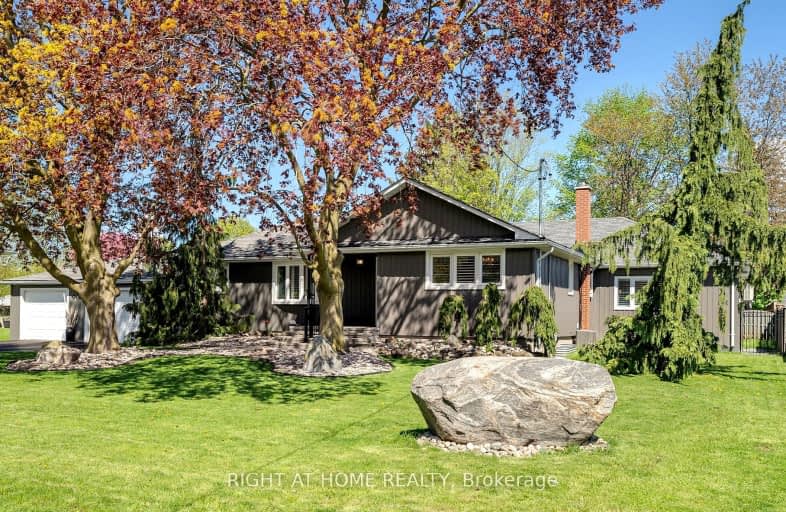Somewhat Walkable
- Some errands can be accomplished on foot.
52
/100
Some Transit
- Most errands require a car.
48
/100
Bikeable
- Some errands can be accomplished on bike.
61
/100

Unnamed Windfields Farm Public School
Elementary: Public
0.60 km
Father Joseph Venini Catholic School
Elementary: Catholic
1.69 km
Sunset Heights Public School
Elementary: Public
2.95 km
Kedron Public School
Elementary: Public
0.78 km
Queen Elizabeth Public School
Elementary: Public
2.55 km
Sherwood Public School
Elementary: Public
1.99 km
Father Donald MacLellan Catholic Sec Sch Catholic School
Secondary: Catholic
4.72 km
Durham Alternative Secondary School
Secondary: Public
6.65 km
Monsignor Paul Dwyer Catholic High School
Secondary: Catholic
4.54 km
R S Mclaughlin Collegiate and Vocational Institute
Secondary: Public
4.93 km
O'Neill Collegiate and Vocational Institute
Secondary: Public
5.32 km
Maxwell Heights Secondary School
Secondary: Public
2.71 km
-
Edenwood Park
Oshawa ON 0.55km -
Sherwood Park & Playground
559 Ormond Dr, Oshawa ON L1K 2L4 1.95km -
Grand Ridge Park
Oshawa ON 3.32km
-
Scotiabank
2630 Simcoe St N, Oshawa ON L1L 0R1 1.43km -
CIBC
250 Taunton Rd W, Oshawa ON L1G 3T3 2.14km -
CIBC
1400 Clearbrook Dr, Oshawa ON L1K 2N7 2.76km













