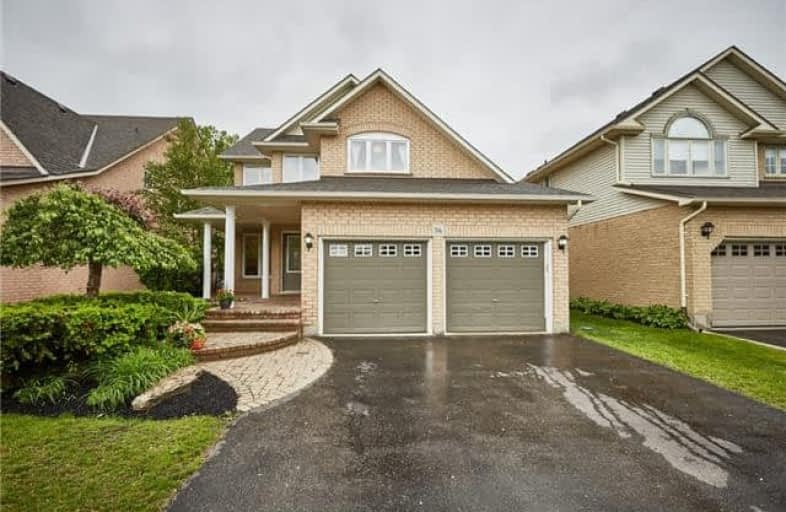Note: Property is not currently for sale or for rent.

-
Type: Detached
-
Style: 2-Storey
-
Lot Size: 44.29 x 114.93 Feet
-
Age: No Data
-
Taxes: $5,542 per year
-
Days on Site: 3 Days
-
Added: Sep 07, 2019 (3 days on market)
-
Updated:
-
Last Checked: 2 months ago
-
MLS®#: E3832180
-
Listed By: Dan plowman team realty inc., brokerage
Beautiful 2-Storey Detached Home W/No Neighbours In Behind. This House Features A Lrg Eat-In Kitchen W/Newer Granite Counter Tops, Pot Lights, Pantry & Sgwo To Private Backyard. Livingrm W/Pot Lights & Fireplace. Frml Diningrm W/Hrdwd Flring, 4 Good Sized Bedrms Upstairs, 5th Bedrm In Basement. Master Has 4Pc Ensuite & W/I Closet. Rec Room & Office In Basement Both With Pot Lights. Newer Shingles, A/C Unit, Berber Carpet*
Extras
* And California Shutters Throughout Most Of The House. Close To All Amenities, Schools, Shopping & Transit.
Property Details
Facts for 316 Ryerson Crescent, Oshawa
Status
Days on Market: 3
Last Status: Sold
Sold Date: Jun 10, 2017
Closed Date: Aug 28, 2017
Expiry Date: Sep 07, 2017
Sold Price: $640,000
Unavailable Date: Jun 10, 2017
Input Date: Jun 07, 2017
Prior LSC: Listing with no contract changes
Property
Status: Sale
Property Type: Detached
Style: 2-Storey
Area: Oshawa
Community: Samac
Availability Date: Flexible
Inside
Bedrooms: 4
Bedrooms Plus: 1
Bathrooms: 4
Kitchens: 1
Rooms: 8
Den/Family Room: Yes
Air Conditioning: Central Air
Fireplace: Yes
Washrooms: 4
Building
Basement: Finished
Heat Type: Forced Air
Heat Source: Gas
Exterior: Brick
Water Supply: Municipal
Special Designation: Unknown
Parking
Driveway: Pvt Double
Garage Spaces: 2
Garage Type: Attached
Covered Parking Spaces: 3
Total Parking Spaces: 5
Fees
Tax Year: 2016
Tax Legal Description: Lot 35, Plan 40M1938 City Of Oshawa
Taxes: $5,542
Land
Cross Street: Simcoe/ Niagara
Municipality District: Oshawa
Fronting On: South
Pool: None
Sewer: Sewers
Lot Depth: 114.93 Feet
Lot Frontage: 44.29 Feet
Additional Media
- Virtual Tour: https://youriguide.com/316_ryerson_crescent_oshawa_on?unbranded
Rooms
Room details for 316 Ryerson Crescent, Oshawa
| Type | Dimensions | Description |
|---|---|---|
| Kitchen Main | 2.97 x 3.48 | Hardwood Floor, Backsplash, Pantry |
| Breakfast Main | 2.80 x 3.58 | Hardwood Floor, Eat-In Kitchen, Walk-Out |
| Living Main | 3.84 x 4.78 | Hardwood Floor, Gas Fireplace, Pot Lights |
| Dining Main | 3.50 x 3.74 | Hardwood Floor, Formal Rm, Window |
| Master Upper | 4.12 x 5.40 | Broadloom, 4 Pc Ensuite, W/I Closet |
| 2nd Br Upper | 2.74 x 3.93 | Broadloom, Closet, Window |
| 3rd Br Upper | 3.07 x 3.14 | Broadloom, Closet, Window |
| 4th Br Upper | 3.05 x 3.05 | Broadloom, Closet, Window |
| Rec Lower | 3.84 x 4.60 | Broadloom, Pot Lights, Window |
| 5th Br Lower | 3.35 x 3.57 | Broadloom, Closet, Window |
| Office Lower | 2.76 x 3.63 | Broadloom, Pot Lights, Window |
| XXXXXXXX | XXX XX, XXXX |
XXXX XXX XXXX |
$XXX,XXX |
| XXX XX, XXXX |
XXXXXX XXX XXXX |
$XXX,XXX |
| XXXXXXXX XXXX | XXX XX, XXXX | $640,000 XXX XXXX |
| XXXXXXXX XXXXXX | XXX XX, XXXX | $599,900 XXX XXXX |

Unnamed Windfields Farm Public School
Elementary: PublicFather Joseph Venini Catholic School
Elementary: CatholicAdelaide Mclaughlin Public School
Elementary: PublicSunset Heights Public School
Elementary: PublicKedron Public School
Elementary: PublicQueen Elizabeth Public School
Elementary: PublicFather Donald MacLellan Catholic Sec Sch Catholic School
Secondary: CatholicDurham Alternative Secondary School
Secondary: PublicMonsignor Paul Dwyer Catholic High School
Secondary: CatholicR S Mclaughlin Collegiate and Vocational Institute
Secondary: PublicO'Neill Collegiate and Vocational Institute
Secondary: PublicMaxwell Heights Secondary School
Secondary: Public


