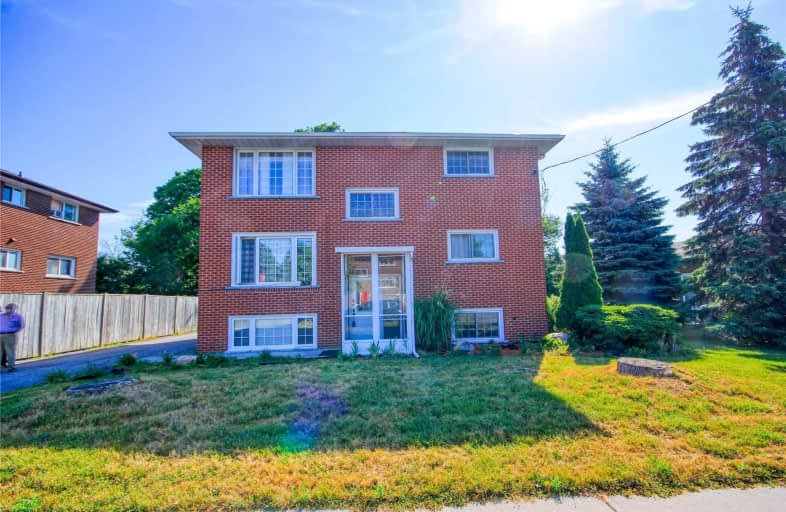Sold on Jul 31, 2020
Note: Property is not currently for sale or for rent.

-
Type: Triplex
-
Style: 2-Storey
-
Size: 3000 sqft
-
Lot Size: 66.04 x 104.31 Feet
-
Age: 31-50 years
-
Taxes: $6,945 per year
-
Days on Site: 11 Days
-
Added: Jul 20, 2020 (1 week on market)
-
Updated:
-
Last Checked: 3 months ago
-
MLS®#: E4836977
-
Listed By: Right at home realty inc., brokerage
Aaa Investment Opportunity**Meticulously Maintained Triplex On Desirable Ravine Lot** Adjacent To Scenic Bike Path**Spotless 3 Large 2Bedroom Units In Desirable Community** Superb Long Term Tenants**Potential For Increase In Rental Income** Centrally Instld Fire Alarm System.**02 Ductless A/C Wall Units. Newly Installed Separate Hydro Meters. Tastefully Landscaped For Easy Maintenance.L/L Laundry With Heavy Duty Commercial Washer And Dryer (Coin Operated
Extras
Includes 03 Fridges, 03 Stoves, Hot Water (Rental), Central Air Conditioning Units, Separate Storage Sheds For Each Units, Brand New Broadloom In All Units.
Property Details
Facts for 319 Surrey Drive, Oshawa
Status
Days on Market: 11
Last Status: Sold
Sold Date: Jul 31, 2020
Closed Date: Sep 17, 2020
Expiry Date: Oct 20, 2020
Sold Price: $792,000
Unavailable Date: Jul 31, 2020
Input Date: Jul 20, 2020
Property
Status: Sale
Property Type: Triplex
Style: 2-Storey
Size (sq ft): 3000
Age: 31-50
Area: Oshawa
Community: Eastdale
Availability Date: Tba
Assessment Year: 2020
Inside
Bedrooms: 6
Bathrooms: 3
Kitchens: 3
Rooms: 17
Den/Family Room: No
Air Conditioning: Central Air
Fireplace: No
Laundry Level: Lower
Central Vacuum: N
Washrooms: 3
Utilities
Electricity: Yes
Gas: Yes
Cable: Yes
Telephone: Yes
Building
Basement: Fin W/O
Heat Type: Baseboard
Heat Source: Electric
Exterior: Brick
Elevator: N
UFFI: No
Water Supply: Municipal
Physically Handicapped-Equipped: N
Special Designation: Unknown
Other Structures: Garden Shed
Retirement: N
Parking
Driveway: Private
Garage Type: None
Covered Parking Spaces: 6
Total Parking Spaces: 6
Fees
Tax Year: 2020
Tax Legal Description: Plan 813 Lot 14 Pt Lot 13
Taxes: $6,945
Highlights
Feature: Golf
Feature: Hospital
Feature: Public Transit
Feature: Ravine
Feature: School
Land
Cross Street: Wilson/Adelaide
Municipality District: Oshawa
Fronting On: East
Parcel Number: 163310416
Pool: None
Sewer: Sewers
Lot Depth: 104.31 Feet
Lot Frontage: 66.04 Feet
Acres: < .50
Zoning: R5 Residential
Waterfront: None
Additional Media
- Virtual Tour: http://just4agent.com/vtour/319-surrey-dr/
Rooms
Room details for 319 Surrey Drive, Oshawa
| Type | Dimensions | Description |
|---|---|---|
| Kitchen Upper | 2.96 x 3.79 | Large Window, Ceramic Floor, Family Size Kitchen |
| Dining Upper | 2.45 x 3.95 | Broadloom, O/Looks Ravine, Separate Rm |
| Living Upper | 3.67 x 5.63 | Broadloom, Large Window, West View |
| Br Upper | 3.98 x 3.37 | Broadloom, Large Closet, Picture Window |
| Br Upper | 3.37 x 3.80 | Broadloom, Large Closet, Picture Window |
| Kitchen Main | 2.96 x 3.79 | Large Window, Ceramic Floor, Family Size Kitchen |
| Dining Main | 2.45 x 3.95 | Broadloom, O/Looks Ravine, Separate Rm |
| Living Main | 3.67 x 5.63 | Broadloom, Large Window, West View |
| Kitchen Lower | 2.96 x 3.79 | Family Size Kitchen, W/O To Yard, Renovated |
| Living Lower | 3.67 x 5.50 | Above Grade Window, Broadloom, Renovated |
| Br Lower | 2.50 x 3.67 | Above Grade Window, Broadloom, Renovated |
| Br Lower | 3.37 x 3.67 | Above Grade Window, Broadloom, Renovated |
| XXXXXXXX | XXX XX, XXXX |
XXXX XXX XXXX |
$XXX,XXX |
| XXX XX, XXXX |
XXXXXX XXX XXXX |
$XXX,XXX | |
| XXXXXXXX | XXX XX, XXXX |
XXXX XXX XXXX |
$XXX,XXX |
| XXX XX, XXXX |
XXXXXX XXX XXXX |
$XXX,XXX |
| XXXXXXXX XXXX | XXX XX, XXXX | $792,000 XXX XXXX |
| XXXXXXXX XXXXXX | XXX XX, XXXX | $749,000 XXX XXXX |
| XXXXXXXX XXXX | XXX XX, XXXX | $640,000 XXX XXXX |
| XXXXXXXX XXXXXX | XXX XX, XXXX | $669,000 XXX XXXX |

Hillsdale Public School
Elementary: PublicSir Albert Love Catholic School
Elementary: CatholicHarmony Heights Public School
Elementary: PublicVincent Massey Public School
Elementary: PublicCoronation Public School
Elementary: PublicWalter E Harris Public School
Elementary: PublicDCE - Under 21 Collegiate Institute and Vocational School
Secondary: PublicDurham Alternative Secondary School
Secondary: PublicMonsignor John Pereyma Catholic Secondary School
Secondary: CatholicEastdale Collegiate and Vocational Institute
Secondary: PublicO'Neill Collegiate and Vocational Institute
Secondary: PublicMaxwell Heights Secondary School
Secondary: Public

