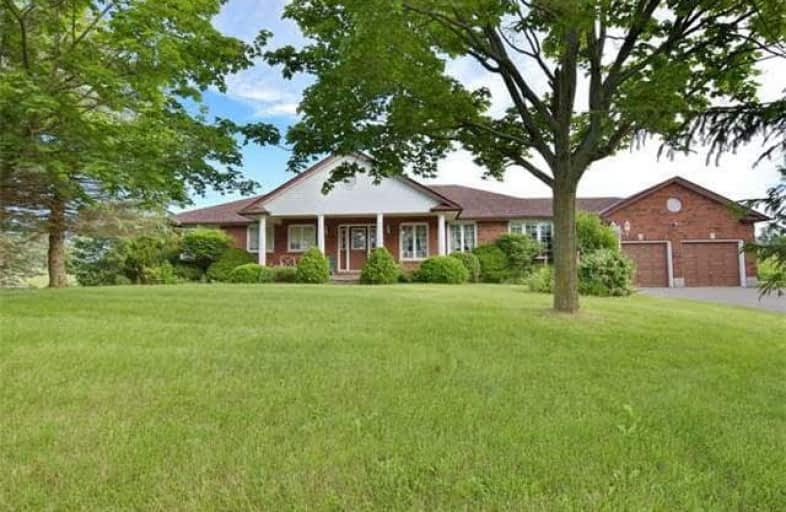Sold on Jul 01, 2017
Note: Property is not currently for sale or for rent.

-
Type: Detached
-
Style: Bungalow
-
Size: 2000 sqft
-
Lot Size: 320 x 120 Feet
-
Age: 16-30 years
-
Taxes: $9,220 per year
-
Days on Site: 5 Days
-
Added: Sep 07, 2019 (5 days on market)
-
Updated:
-
Last Checked: 2 months ago
-
MLS®#: E3855062
-
Listed By: Coldwell banker - r.m.r. real estate, brokerage
Location...Location...Location!!! Welcome To This Extremely Well Built 2276 Sf Ranch Bungalow (With A Walkout Lower Level) Which Is Located Just A Few Mins North Of The 407 Etr About 1 Km East Of Simcoe St On Raglan Rd E.The Home Was Built In 1991 & Offers Outstanding Curb Appeal & Paved Parking For 8+ Vehicles In The Long Wide Driveway.Absolutely Awesome Garage Is Double Wide & Double Deep & Holds 4 Vehicles - 32 X 27 Ft & 10 Ft High.
Extras
Enjoy Country Living At Its Best So Close To The City.Maturely Treed .93 Acre Property.2 Staircases To The Walkout Lower Level.Attractive Sun Room At The Back Of The House.Shingles 6 Years Old.200 Amp Service.Drilled Well.
Property Details
Facts for 320 Raglan Road West, Oshawa
Status
Days on Market: 5
Last Status: Sold
Sold Date: Jul 01, 2017
Closed Date: Aug 01, 2017
Expiry Date: Sep 26, 2017
Sold Price: $722,000
Unavailable Date: Jul 01, 2017
Input Date: Jun 27, 2017
Prior LSC: Listing with no contract changes
Property
Status: Sale
Property Type: Detached
Style: Bungalow
Size (sq ft): 2000
Age: 16-30
Area: Oshawa
Community: Raglan
Availability Date: 30 Days/Tba
Inside
Bedrooms: 3
Bedrooms Plus: 1
Bathrooms: 3
Kitchens: 1
Rooms: 9
Den/Family Room: Yes
Air Conditioning: None
Fireplace: Yes
Laundry Level: Main
Central Vacuum: Y
Washrooms: 3
Utilities
Electricity: Yes
Gas: No
Cable: No
Telephone: Yes
Building
Basement: Fin W/O
Basement 2: W/O
Heat Type: Forced Air
Heat Source: Electric
Exterior: Brick
Water Supply Type: Drilled Well
Water Supply: Well
Special Designation: Unknown
Other Structures: Garden Shed
Parking
Driveway: Pvt Double
Garage Spaces: 4
Garage Type: Attached
Covered Parking Spaces: 8
Total Parking Spaces: 12
Fees
Tax Year: 2017
Tax Legal Description: Pt Lot 10,Con 9 Now Rp 40R11881 Pt 1 Oshawa
Taxes: $9,220
Highlights
Feature: Clear View
Feature: Golf
Feature: School Bus Route
Land
Cross Street: Simcoe St - E On Rag
Municipality District: Oshawa
Fronting On: North
Parcel Number: 164040132
Pool: None
Sewer: Septic
Lot Depth: 120 Feet
Lot Frontage: 320 Feet
Lot Irregularities: 127(W),320(N) .93
Additional Media
- Virtual Tour: http://tour.internetmediasolutions.ca/808810?idx=1
Rooms
Room details for 320 Raglan Road West, Oshawa
| Type | Dimensions | Description |
|---|---|---|
| Kitchen Main | 3.66 x 6.10 | Pantry, Family Size Kitchen, Picture Window |
| Family Lower | 3.96 x 4.88 | Picture Window, O/Looks Frontyard, Broadloom |
| Living Main | 3.96 x 5.18 | Picture Window, Broadloom, O/Looks Backyard |
| Dining Main | 3.66 x 4.57 | Picture Window, Hardwood Floor, O/Looks Backyard |
| Sunroom Main | 2.74 x 5.12 | W/O To Yard, Skylight, O/Looks Backyard |
| Laundry Main | 2.04 x 3.66 | Access To Garage, 2 Pc Bath, W/O To Sunroom |
| Master Main | 4.21 x 4.88 | W/I Closet, W/W Closet, Semi Ensuite |
| 2nd Br Main | 3.35 x 4.24 | W/W Closet, Broadloom, O/Looks Backyard |
| 3rd Br Main | 3.11 x 3.29 | Closet, O/Looks Backyard, O/Looks Backyard |
| 4th Br Lower | 3.35 x 4.75 | Above Grade Window, Closet |
| Rec Lower | 4.85 x 10.64 | W/O To Yard, Above Grade Window |
| Other Lower | 3.47 x 3.96 | 2 Pc Bath, Hot Tub |
| XXXXXXXX | XXX XX, XXXX |
XXXX XXX XXXX |
$XXX,XXX |
| XXX XX, XXXX |
XXXXXX XXX XXXX |
$XXX,XXX |
| XXXXXXXX XXXX | XXX XX, XXXX | $722,000 XXX XXXX |
| XXXXXXXX XXXXXX | XXX XX, XXXX | $749,900 XXX XXXX |

St Leo Catholic School
Elementary: CatholicSt John Paull II Catholic Elementary School
Elementary: CatholicWinchester Public School
Elementary: PublicBlair Ridge Public School
Elementary: PublicBrooklin Village Public School
Elementary: PublicChris Hadfield P.S. (Elementary)
Elementary: PublicÉSC Saint-Charles-Garnier
Secondary: CatholicBrooklin High School
Secondary: PublicFather Leo J Austin Catholic Secondary School
Secondary: CatholicPort Perry High School
Secondary: PublicMaxwell Heights Secondary School
Secondary: PublicSinclair Secondary School
Secondary: Public

