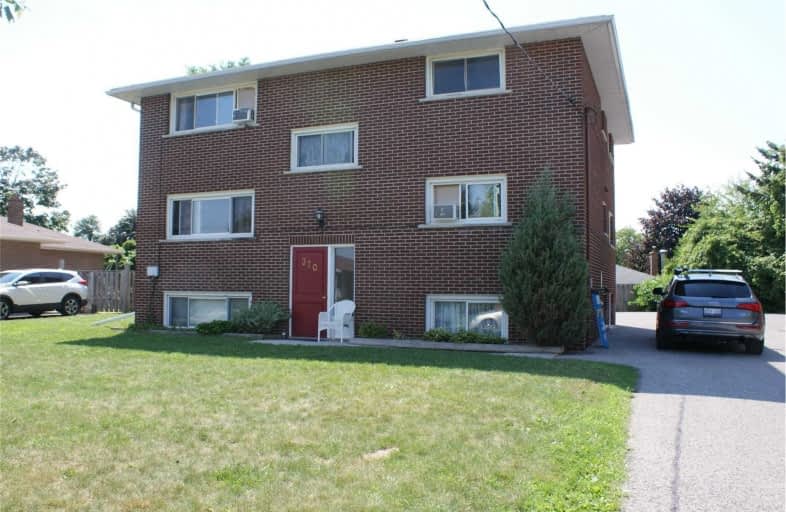Sold on Aug 16, 2020
Note: Property is not currently for sale or for rent.

-
Type: Triplex
-
Style: 2-Storey
-
Size: 3000 sqft
-
Lot Size: 65.9 x 108.2 Feet
-
Age: No Data
-
Taxes: $6,468 per year
-
Days on Site: 3 Days
-
Added: Aug 13, 2020 (3 days on market)
-
Updated:
-
Last Checked: 2 months ago
-
MLS®#: E4868610
-
Listed By: Sutton group-heritage realty inc., brokerage
Aaa Investment Opportunity!! Extremely Well Maintained & Upgraded. Legal Triplex With Over 3100 Sq Ft (As Per Mpac). Three Spacious Recently Painted Two Bedroom Suites, Well Designed Building All Units Have 2 (Front & Rear) Entrances. Built As A Triplex (See Attached Floor Plan Sketch). Hardwood Floors Top Unit & Under Broadloom 2017 Main Floor. Newer Laminate/Lower Unit. Newer Paved 5 Car Parking. Three Lockers In The Laundry Room & Coin-Op Machines.
Extras
Incl: 2 Owned Hot Water Tanks (1 Rental), 5 Hydro Meters. Tenants Pay Their Own General Hydro. Owner Pays Heat & Common Area Hydro. Newer Vinyl Windows; New Shingles 2012, Garden Shed, 3 Kitchens Updated, Centrally Installed Fire Alarm Sys.
Property Details
Facts for 320 Surrey Drive, Oshawa
Status
Days on Market: 3
Last Status: Sold
Sold Date: Aug 16, 2020
Closed Date: Oct 16, 2020
Expiry Date: Oct 30, 2020
Sold Price: $785,101
Unavailable Date: Aug 16, 2020
Input Date: Aug 13, 2020
Prior LSC: Sold
Property
Status: Sale
Property Type: Triplex
Style: 2-Storey
Size (sq ft): 3000
Area: Oshawa
Community: Eastdale
Availability Date: Tba/Flexible
Inside
Bedrooms: 6
Bathrooms: 3
Kitchens: 3
Rooms: 14
Den/Family Room: No
Air Conditioning: Wall Unit
Fireplace: No
Washrooms: 3
Utilities
Electricity: Yes
Gas: No
Cable: Available
Telephone: Available
Building
Basement: Fin W/O
Heat Type: Baseboard
Heat Source: Electric
Exterior: Brick
Water Supply: Municipal
Special Designation: Unknown
Other Structures: Garden Shed
Parking
Driveway: Private
Garage Type: None
Covered Parking Spaces: 5
Total Parking Spaces: 5
Fees
Tax Year: 2020
Tax Legal Description: Pl 813 Lt 7 Pt Lt 8 As In D155336 City Of Oshawa
Taxes: $6,468
Highlights
Feature: Golf
Feature: Grnbelt/Conserv
Feature: Level
Feature: Park
Feature: Public Transit
Feature: School
Land
Cross Street: Wilson Rd N. And Ade
Municipality District: Oshawa
Fronting On: West
Pool: None
Sewer: Sewers
Lot Depth: 108.2 Feet
Lot Frontage: 65.9 Feet
Lot Irregularities: See Attached Survey
Rooms
Room details for 320 Surrey Drive, Oshawa
| Type | Dimensions | Description |
|---|---|---|
| Living Main | 3.75 x 5.55 | Picture Window, Broadloom, Open Concept |
| Dining Main | 2.43 x 3.93 | Open Concept, Window, Broadloom |
| Kitchen Main | 3.38 x 3.77 | Updated, W/O To Yard, Separate Rm |
| Master Main | 3.35 x 3.77 | Hardwood Floor, Closet, Window |
| 2nd Br Main | 3.35 x 3.99 | Closet, Window, Hardwood Floor |
| Living Upper | 3.75 x 5.55 | Open Concept, Hardwood Floor, Picture Window |
| Dining Upper | 2.43 x 3.93 | Window, Open Concept, Hardwood Floor |
| Kitchen Upper | 2.92 x 3.77 | W/O To Yard, Updated, Separate Rm |
| Master Upper | 3.35 x 3.99 | Hardwood Floor, Closet, Window |
| 2nd Br Upper | 3.34 x 3.76 | Window, Hardwood Floor, Closet |
| Living Lower | 3.46 x 5.58 | Laminate, Open Concept, Combined W/Dining |
| Kitchen Lower | 2.99 x 3.58 | W/O To Yard, Renovated, Modern Kitchen |
| XXXXXXXX | XXX XX, XXXX |
XXXX XXX XXXX |
$XXX,XXX |
| XXX XX, XXXX |
XXXXXX XXX XXXX |
$XXX,XXX | |
| XXXXXXXX | XXX XX, XXXX |
XXXX XXX XXXX |
$XXX,XXX |
| XXX XX, XXXX |
XXXXXX XXX XXXX |
$XXX,XXX |
| XXXXXXXX XXXX | XXX XX, XXXX | $785,101 XXX XXXX |
| XXXXXXXX XXXXXX | XXX XX, XXXX | $779,900 XXX XXXX |
| XXXXXXXX XXXX | XXX XX, XXXX | $645,000 XXX XXXX |
| XXXXXXXX XXXXXX | XXX XX, XXXX | $669,000 XXX XXXX |

Hillsdale Public School
Elementary: PublicSir Albert Love Catholic School
Elementary: CatholicHarmony Heights Public School
Elementary: PublicVincent Massey Public School
Elementary: PublicCoronation Public School
Elementary: PublicWalter E Harris Public School
Elementary: PublicDCE - Under 21 Collegiate Institute and Vocational School
Secondary: PublicDurham Alternative Secondary School
Secondary: PublicMonsignor John Pereyma Catholic Secondary School
Secondary: CatholicEastdale Collegiate and Vocational Institute
Secondary: PublicO'Neill Collegiate and Vocational Institute
Secondary: PublicMaxwell Heights Secondary School
Secondary: Public

