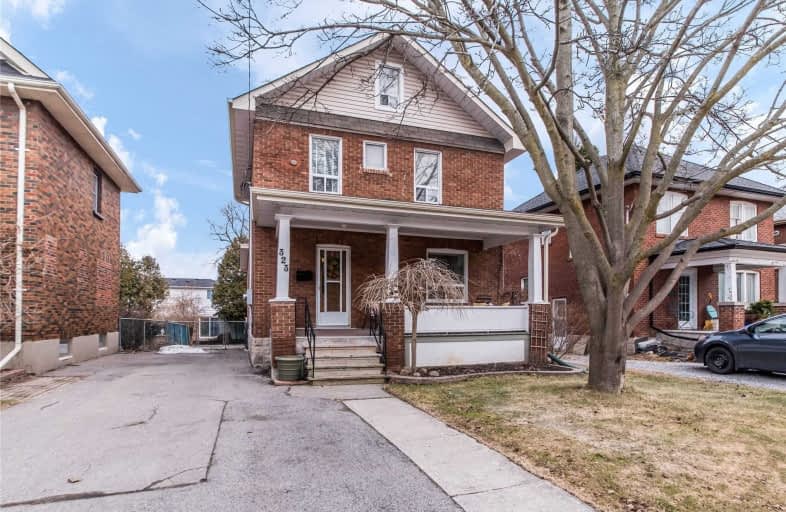Note: Property is not currently for sale or for rent.

-
Type: Detached
-
Style: 2 1/2 Storey
-
Lot Size: 40 x 98.67 Feet
-
Age: No Data
-
Taxes: $3,957 per year
-
Days on Site: 112 Days
-
Added: Mar 13, 2020 (3 months on market)
-
Updated:
-
Last Checked: 2 months ago
-
MLS®#: E4718694
-
Listed By: Cindy & craig real estate ltd., brokerage
Don't Miss Out On This Detached All Brick 2.5 Storey Home, With Endless Old World Charm! Main Floor Features Hardwood Floors Throughout Formal Dining And Living Rooms; Both With Beautiful Crown Mouldings. Den Can Be Easily Converted To An Extra Bedroom. Bright Eat-In Kitchen With Walk-Out. Upper Level With 3 Spacious Bedrooms, All With Single Closets And Hardwood Floors. Topped Off With 1/2 Storey With 2 Additional Bedrooms.
Extras
Finished Basement With 3Pc Bath, Laundry, Storage & Walk-Up To Backyard. This One Is A Must See!
Property Details
Facts for 323 Leslie Street, Oshawa
Status
Days on Market: 112
Last Status: Sold
Sold Date: Jul 02, 2020
Closed Date: Aug 19, 2020
Expiry Date: Jun 30, 2020
Sold Price: $565,000
Unavailable Date: Jul 02, 2020
Input Date: Mar 12, 2020
Property
Status: Sale
Property Type: Detached
Style: 2 1/2 Storey
Area: Oshawa
Community: O'Neill
Availability Date: 90/Tba
Inside
Bedrooms: 5
Bathrooms: 2
Kitchens: 1
Rooms: 8
Den/Family Room: Yes
Air Conditioning: Central Air
Fireplace: No
Laundry Level: Lower
Washrooms: 2
Building
Basement: Finished
Basement 2: Walk-Up
Heat Type: Forced Air
Heat Source: Gas
Exterior: Brick
Water Supply: Municipal
Special Designation: Unknown
Parking
Driveway: Private
Garage Type: None
Covered Parking Spaces: 3
Total Parking Spaces: 3
Fees
Tax Year: 2019
Tax Legal Description: Lt 50 Pl 232 Oshawa; Oshawa
Taxes: $3,957
Land
Cross Street: Ritson/Adelaide
Municipality District: Oshawa
Fronting On: East
Pool: None
Sewer: Sewers
Lot Depth: 98.67 Feet
Lot Frontage: 40 Feet
Additional Media
- Virtual Tour: https://my.matterport.com/show/?m=XXK2XzUP14L&brand=0
Rooms
Room details for 323 Leslie Street, Oshawa
| Type | Dimensions | Description |
|---|---|---|
| Kitchen Main | 2.63 x 4.46 | Vinyl Floor, Eat-In Kitchen, Walk-Out |
| Dining Main | 3.52 x 4.09 | Hardwood Floor, Crown Moulding |
| Living Main | 3.82 x 3.95 | Hardwood Floor, Crown Moulding |
| Den Main | 3.54 x 2.30 | Hardwood Floor, Window |
| Master 2nd | 3.03 x 3.51 | Hardwood Floor, Closet |
| 2nd Br 2nd | 2.74 x 3.00 | Hardwood Floor, Closet |
| 3rd Br 2nd | 3.51 x 3.33 | Hardwood Floor, Closet |
| 4th Br 3rd | 3.51 x 3.56 | Hardwood Floor, Closet |
| 5th Br 3rd | 2.81 x 3.54 | Hardwood Floor, Closet |

| XXXXXXXX | XXX XX, XXXX |
XXXX XXX XXXX |
$XXX,XXX |
| XXX XX, XXXX |
XXXXXX XXX XXXX |
$XXX,XXX |
| XXXXXXXX XXXX | XXX XX, XXXX | $565,000 XXX XXXX |
| XXXXXXXX XXXXXX | XXX XX, XXXX | $564,900 XXX XXXX |

Mary Street Community School
Elementary: PublicHillsdale Public School
Elementary: PublicSir Albert Love Catholic School
Elementary: CatholicCoronation Public School
Elementary: PublicWalter E Harris Public School
Elementary: PublicDr S J Phillips Public School
Elementary: PublicDCE - Under 21 Collegiate Institute and Vocational School
Secondary: PublicDurham Alternative Secondary School
Secondary: PublicMonsignor Paul Dwyer Catholic High School
Secondary: CatholicR S Mclaughlin Collegiate and Vocational Institute
Secondary: PublicEastdale Collegiate and Vocational Institute
Secondary: PublicO'Neill Collegiate and Vocational Institute
Secondary: Public
