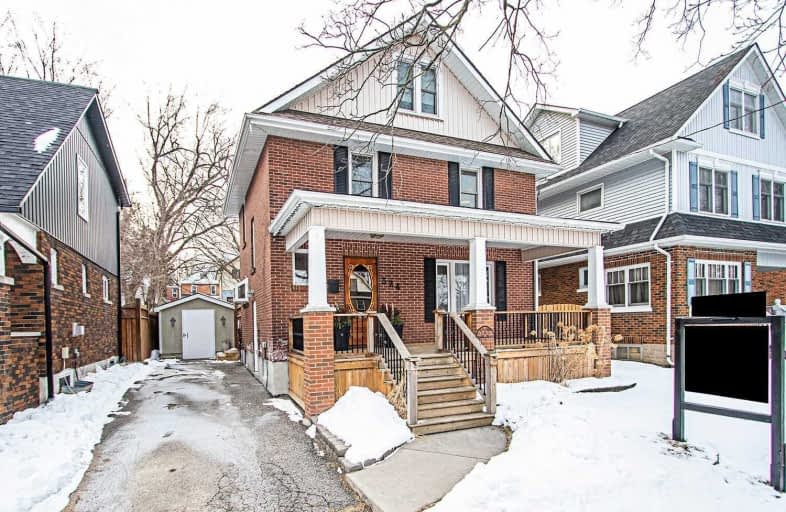
Mary Street Community School
Elementary: Public
0.66 km
Hillsdale Public School
Elementary: Public
1.02 km
Sir Albert Love Catholic School
Elementary: Catholic
1.37 km
Coronation Public School
Elementary: Public
1.08 km
Walter E Harris Public School
Elementary: Public
1.08 km
Dr S J Phillips Public School
Elementary: Public
1.01 km
DCE - Under 21 Collegiate Institute and Vocational School
Secondary: Public
1.45 km
Durham Alternative Secondary School
Secondary: Public
2.03 km
Monsignor Paul Dwyer Catholic High School
Secondary: Catholic
2.45 km
R S Mclaughlin Collegiate and Vocational Institute
Secondary: Public
2.22 km
Eastdale Collegiate and Vocational Institute
Secondary: Public
2.27 km
O'Neill Collegiate and Vocational Institute
Secondary: Public
0.29 km




