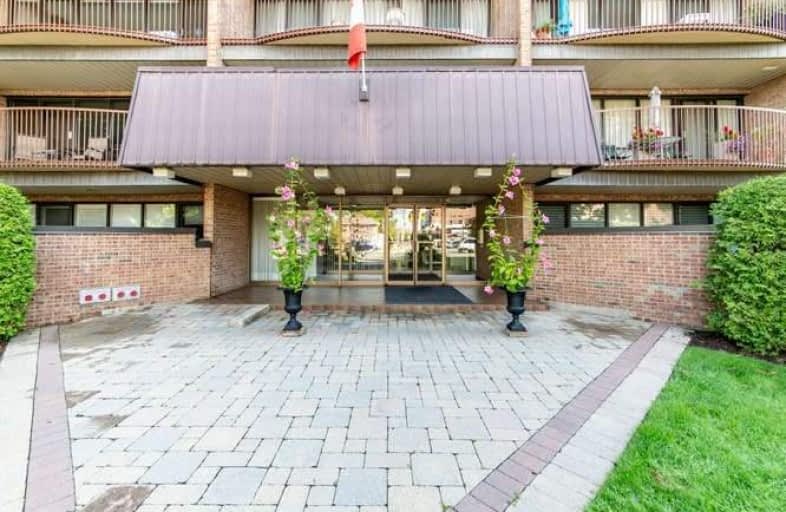Somewhat Walkable
- Some errands can be accomplished on foot.
Good Transit
- Some errands can be accomplished by public transportation.
Very Bikeable
- Most errands can be accomplished on bike.

Mary Street Community School
Elementary: PublicHillsdale Public School
Elementary: PublicVillage Union Public School
Elementary: PublicSt Christopher Catholic School
Elementary: CatholicWalter E Harris Public School
Elementary: PublicDr S J Phillips Public School
Elementary: PublicDCE - Under 21 Collegiate Institute and Vocational School
Secondary: PublicFather Donald MacLellan Catholic Sec Sch Catholic School
Secondary: CatholicDurham Alternative Secondary School
Secondary: PublicMonsignor Paul Dwyer Catholic High School
Secondary: CatholicR S Mclaughlin Collegiate and Vocational Institute
Secondary: PublicO'Neill Collegiate and Vocational Institute
Secondary: Public-
Fionn MacCool's
214 Ritson Road N, Oshawa, ON L1G 0B2 0.85km -
Cork & Bean
8 Simcoe Street N, Oshawa, ON L1G 4R8 0.99km -
The Thirsty Monk Gastropub
21 Celina Street, Oshawa, ON L1H 7L9 1.06km
-
Cork & Bean
8 Simcoe Street N, Oshawa, ON L1G 4R8 0.99km -
Isabella's Chocolate Cafe
2 King Street East, Oshawa, ON L1H 1A9 1.01km -
Coffee Culture
22 King Street W, Oshawa, ON L1H 1A3 1.02km
-
Saver's Drug Mart
97 King Street E, Oshawa, ON L1H 1B8 1.07km -
Shoppers Drug Mart
20 Warren Avenue, Oshawa, ON L1J 0A1 1.24km -
Walters Pharmacy
140 Simcoe Street S, Oshawa, ON L1H 4G9 1.45km
-
Johnny's North End Burgers
433 Simcoe Street N, Unit 3, Oshawa, ON L1G 4T7 0.31km -
9 Spices
92 Simcoe Street N, Oshawa, ON L1G 4S2 0.74km -
Bulacan's Finest
7 William Street W, Oshawa, ON L1G 1J8 0.74km
-
Oshawa Centre
419 King Street West, Oshawa, ON L1J 2K5 2km -
Whitby Mall
1615 Dundas Street E, Whitby, ON L1N 7G3 4.18km -
Costco
130 Ritson Road N, Oshawa, ON L1G 1Z7 0.85km
-
BUCKINGHAM Meat MARKET
28 Buckingham Avenue, Oshawa, ON L1G 2K3 0.55km -
Nadim's No Frills
200 Ritson Road N, Oshawa, ON L1G 0B2 0.73km -
Urban Market Picks
27 Simcoe Street N, Oshawa, ON L1G 4R7 0.94km
-
The Beer Store
200 Ritson Road N, Oshawa, ON L1H 5J8 0.7km -
LCBO
400 Gibb Street, Oshawa, ON L1J 0B2 2.23km -
Liquor Control Board of Ontario
15 Thickson Road N, Whitby, ON L1N 8W7 4.16km
-
Costco Gas
130 Ritson Road N, Oshawa, ON L1G 0A6 1.02km -
Ontario Motor Sales
140 Bond Street W, Oshawa, ON L1J 8M2 1.02km -
Park & King Esso
20 Park Road S, Oshawa, ON L1J 4G8 1.4km
-
Regent Theatre
50 King Street E, Oshawa, ON L1H 1B3 1.01km -
Cineplex Odeon
1351 Grandview Street N, Oshawa, ON L1K 0G1 4.63km -
Landmark Cinemas
75 Consumers Drive, Whitby, ON L1N 9S2 5.56km
-
Oshawa Public Library, McLaughlin Branch
65 Bagot Street, Oshawa, ON L1H 1N2 1.27km -
Whitby Public Library
701 Rossland Road E, Whitby, ON L1N 8Y9 5.84km -
Clarington Public Library
2950 Courtice Road, Courtice, ON L1E 2H8 7.11km
-
Lakeridge Health
1 Hospital Court, Oshawa, ON L1G 2B9 0.8km -
Ontario Shores Centre for Mental Health Sciences
700 Gordon Street, Whitby, ON L1N 5S9 8.99km -
R S McLaughlin Durham Regional Cancer Centre
1 Hospital Court, Lakeridge Health, Oshawa, ON L1G 2B9 0.17km
-
Brick by Brick Park
Oshawa ON 1.66km -
Mitchell Park
Mitchell St, Oshawa ON 2.32km -
Mary street park
Mary And Beatrice, Oshawa ON 2.44km
-
BMO Bank of Montreal
206 Ritson Rd N, Oshawa ON L1G 0B2 0.92km -
Rbc Financial Group
40 King St W, Oshawa ON L1H 1A4 1.02km -
Scotiabank
193 King St E, Oshawa ON L1H 1C2 1.21km
More about this building
View 337 Simcoe Street North, Oshawa








